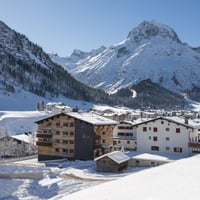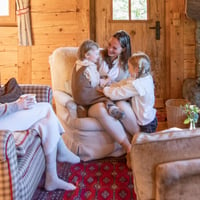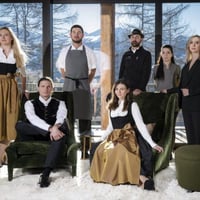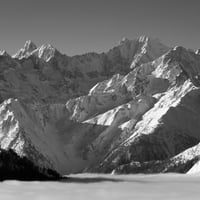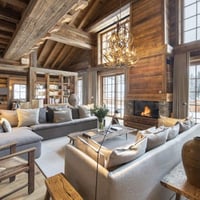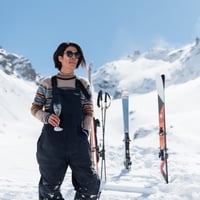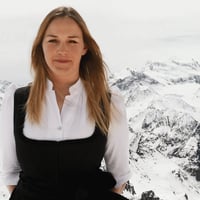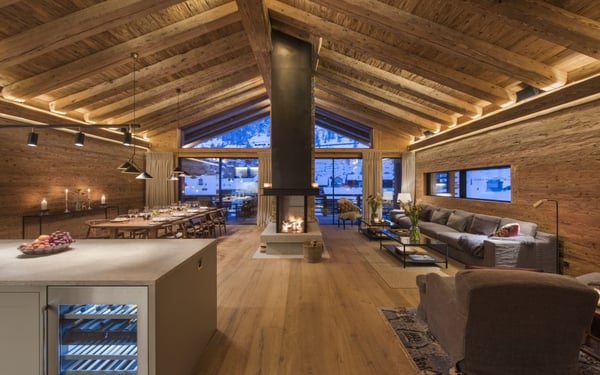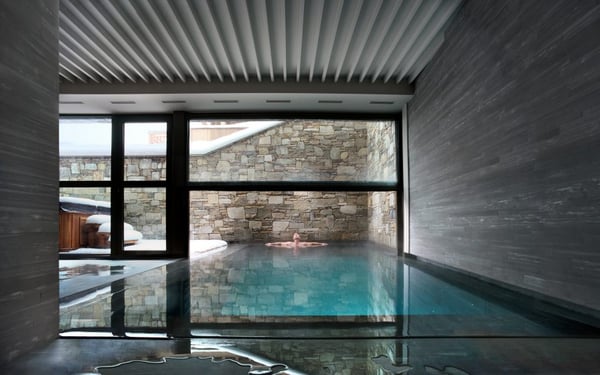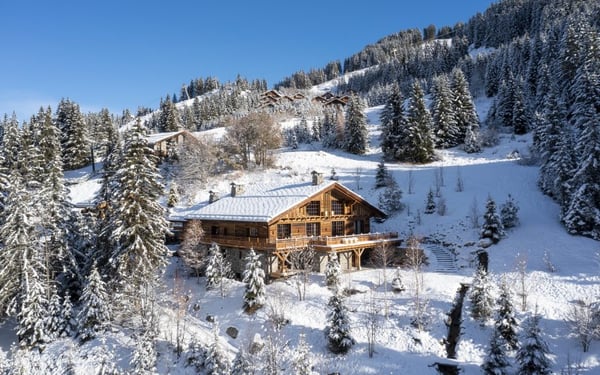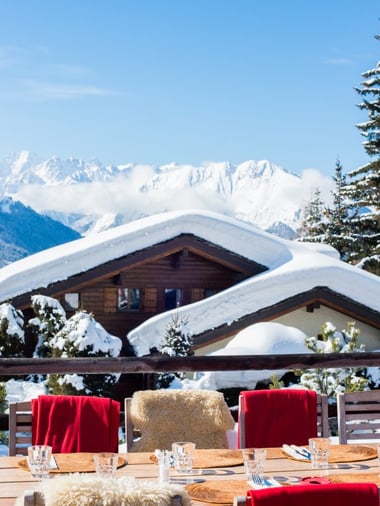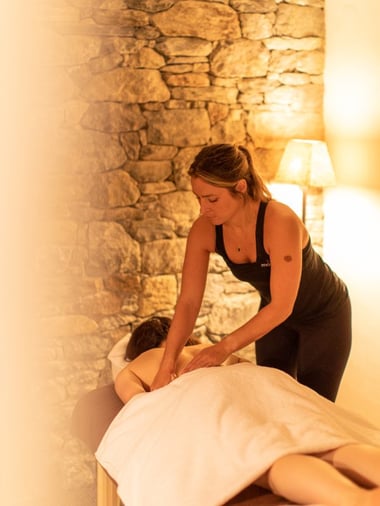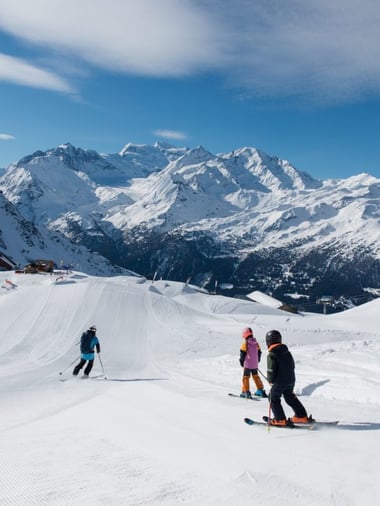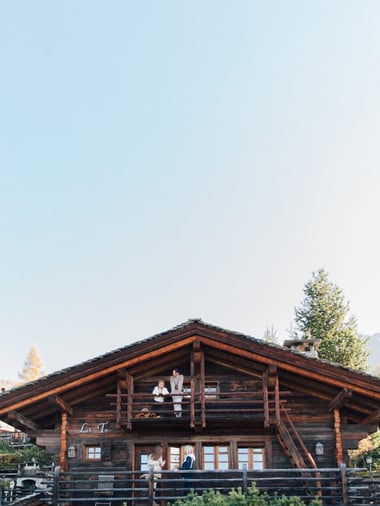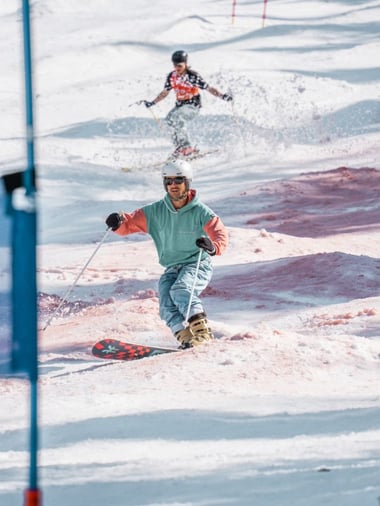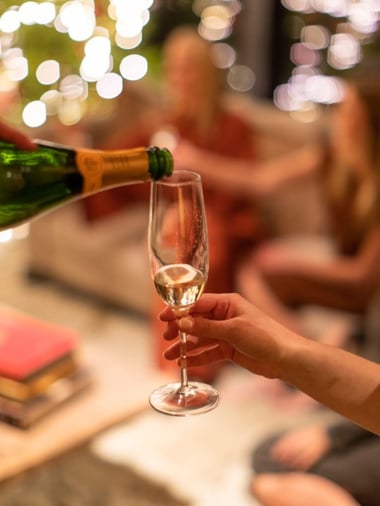Bella Coola, a magnificent private ski chalet, is set back from the road and surrounded by gardens in the heart of Verbier. Proudly positioned just a few minutes from the centre of the village and the main lift stations, it is the ideal spot for a magical winter holiday in the Alps.
Upon arrival you enter the chalet into a grand and elegant hallway. The imposing staircase is lit sensitively; rich and serene, a sense of calmness washes over you as soon as you start to walk through the property. Off the main entrance hall, you will find the ski room beautifully reflecting a traditional alpine style.
Making your way up the staircase, you arrive on the main sleeping floor where there are four en-suite bedrooms. All are artfully arranged having been inspired by travels to the exotic world. Bold, rich fabrics adorn the beds carefully combined with rich woods presenting ultimate luxury.
There are two double bedrooms with French windows looking out onto the terrace, allowing the light to flood in. Both rooms boast en-suite bathrooms with separate showers. One of these bedrooms can be split into a twin room. Also on this floor is a further twin/double bedroom with en-suite bathroom. Across the corridor lies a further double bedroom with a separate entrance if required as well as a separate kitchenette and en-suite shower room. This bedroom can be made into a twin bedroom if required, and there would be a small gap between the beds.
The property is set out over four floors, linked by stairs and a lift.
Also, off this floor, you can access the breathtaking colonial-style spa and wellness area. Imposing columns surround the indoor pool, whilst romantic drapes frame the floor to ceiling French windows which create a bright and airy space. Glass-filled archways separate the pool from the spacious champagne bar creating the perfect setting in which to relax and socialise. There is also a Turkish hammam and shower off this room.
Enjoy a wonderful ambience on the first floor which is dedicated to the living and dining areas. Large sofas and comfy armchairs surround the central fireplace and there is an additional TV snug area adorned with furs and cushions. The double height sliding doors open out onto a spacious terrace where you can take in wonderful views of the Petit Combin mountain range. In the early evening as the last rays dip behind the tips of the trees, the living area provides the perfect retreat for a warm, cosy aperitif in front of the fire. A central bar area separates the living area from the grand dining table and open plan kitchen. There is also a guest restroom on this floor as well as another entrance to the chalet.
The master suite can be found on the top floor of Bella Coola. His and hers dressing rooms provide plenty of storage allowing the main bedroom to be clutter free. French windows open out onto a private terrace, surrounded by pine trees, ensuring maximum privacy whilst the views are wonderful. There is an en-suite bathroom with separate shower.
Inside, the chalet is completely wired with a Crestron entertainment system with Apple TV, Sky, and integrated sound system. Outside, immerse yourself in your own garden and take in the magical views of the Swiss mountains from the comfort of your own super luxurious property.
