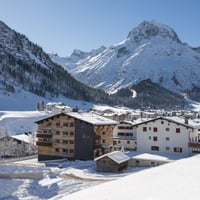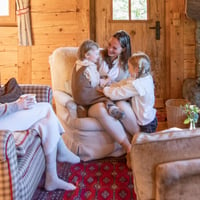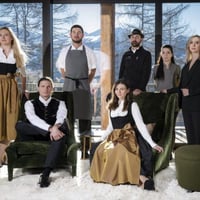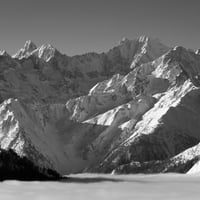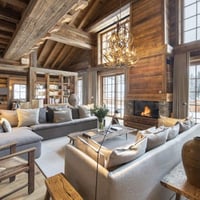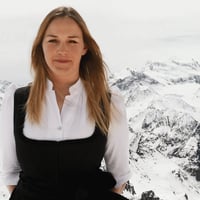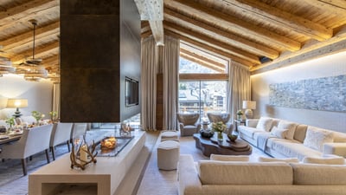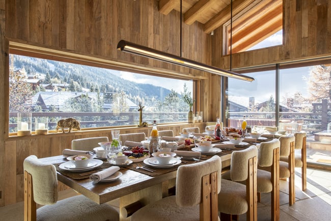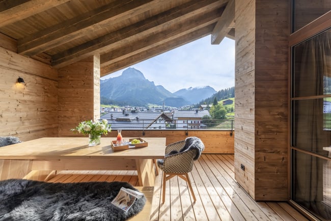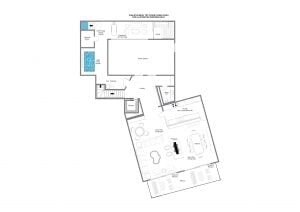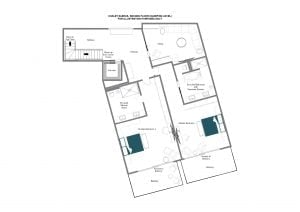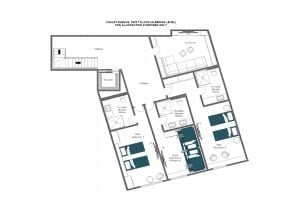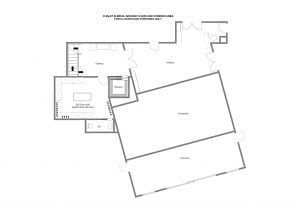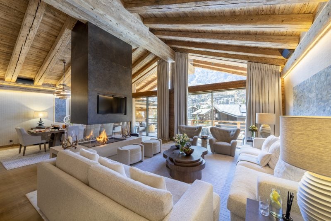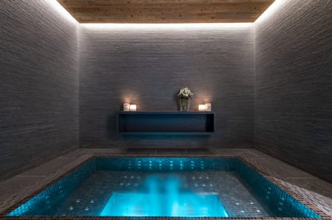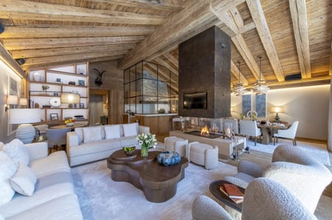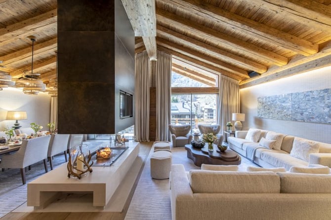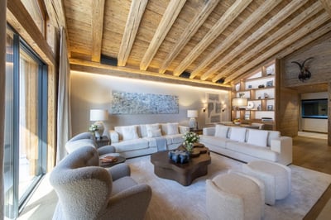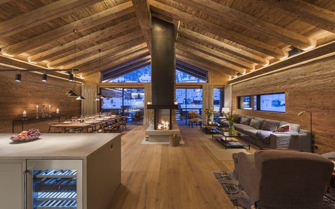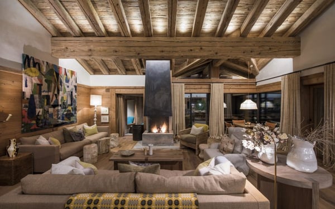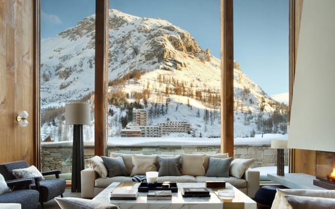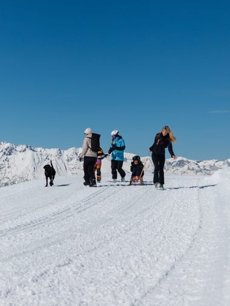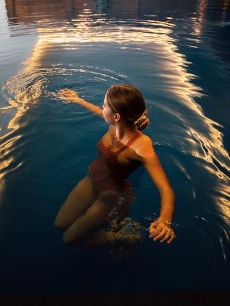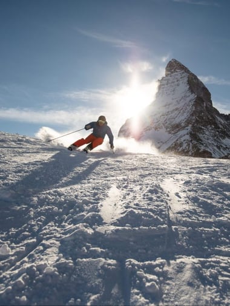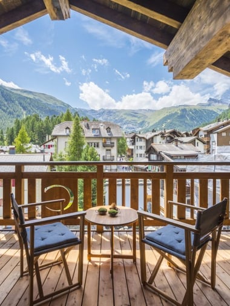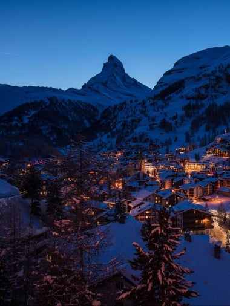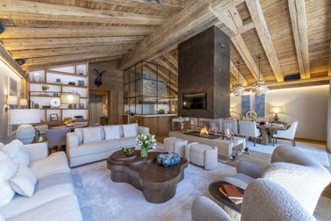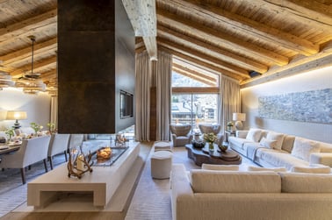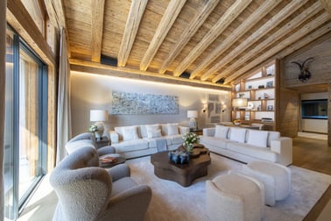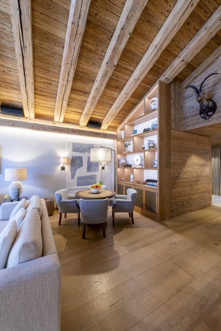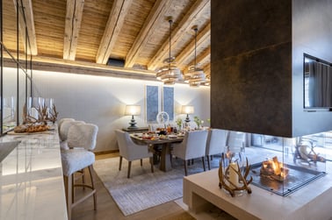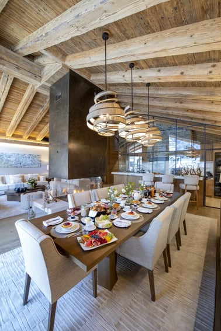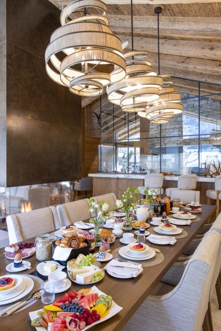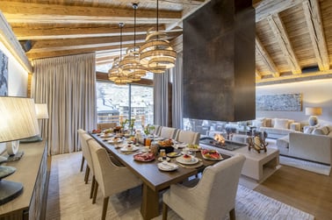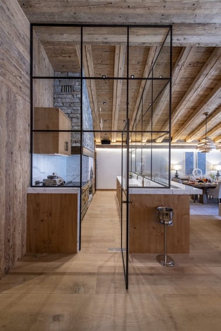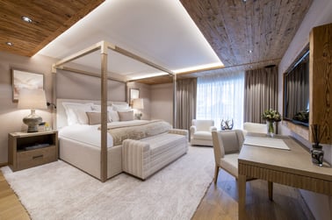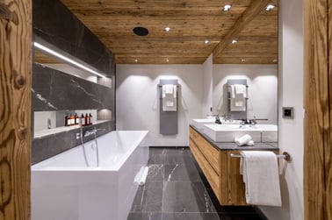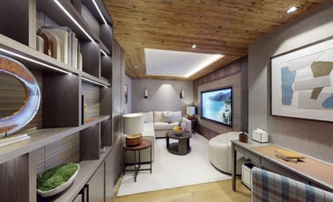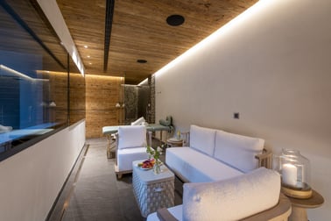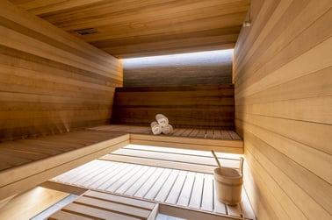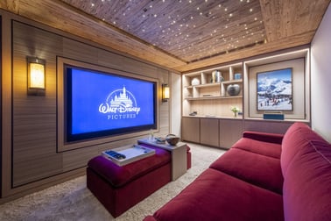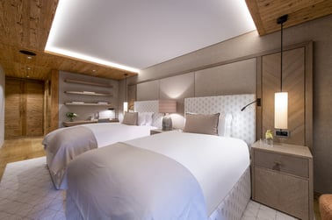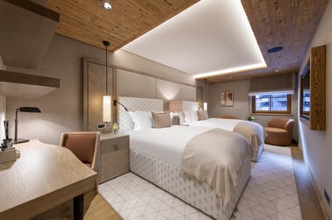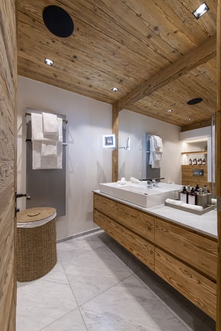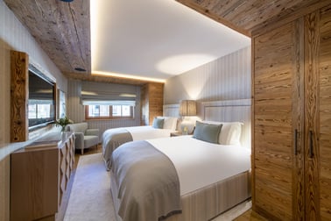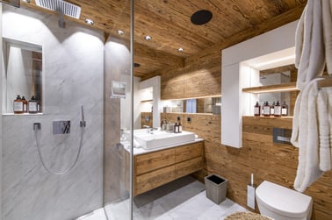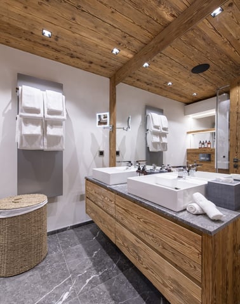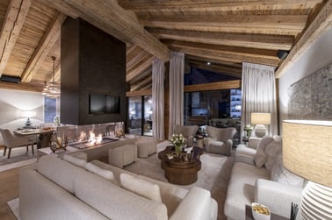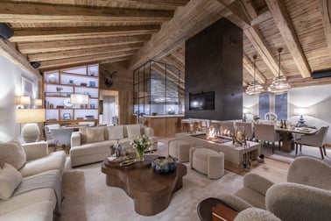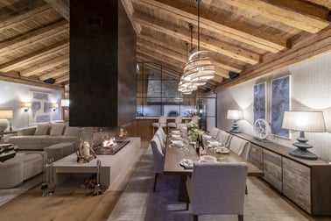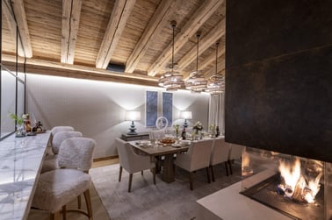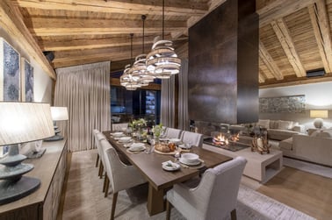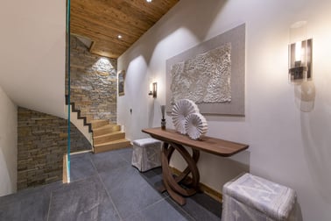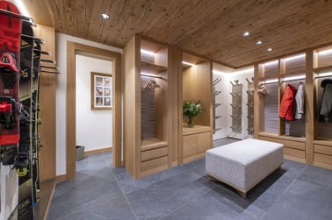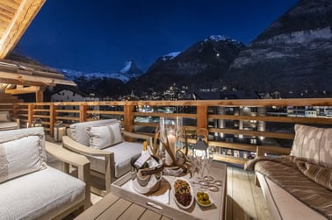The exquisite Chalet Elbrus is one of Zermatt's finest private luxury chalets. It is ideally located at the very heart of the village, in immediate proximity to the shopping, night life, and the main railway station. The Sunnegga funicular is only a short stroll from the chalet and takes you directly up to the ski slopes.
Chalet Elbrus is one of seven sumptuous new chalets that comprise the 7 Heavens project in Zermatt, affording stunning views of the surrounding landscape. The sparkling Zermatt could not be adorned with more brilliant gems. All chalets in 7 Heavens share an impressive entrance hall leading into the lobby and central living room where guests are invited to relax and unwind with a drink from the bar. For all guests in the 7 Heavens, there is a state of the art gym with all the latest equipment for the more energetically inclined.
On entering Chalet Elbrus and depositing your skis and boots in your private ski room on the entrance level, the elevator whisks you up through the chalet.
This luxury Zermatt chalet sleeps up to 12 people and is set out over five magnificent floors. Authentic timbers and woods have been harmonised beautifully with plush furnishings to create the ultimate alpine residence. Ultra-modern design has been seamlessly fused with traditional alpine features featuring the latest sound and vision thus appealing to even the most discerning client. This magnificent 565m2 chalet faces due south west and provides extraordinary views of the Matterhorn.
The chalet benefits from a very comfortable and impressive living and dining area located on the top floor of the chalet with high old wood beamed ceilings. Picture windows open onto the balcony and perfectly frame the enchanting panoramic views beyond. Step into your very own private spa and wellness area on the top floor and you will be transformed into another world. There is a large indoor hot tub and sauna here.
The interior architecture and finishings are befitting of this world class development. The sumptuous and elegant furnishings and fixtures create a warm, refined atmosphere in which to unwind in front of the fire and savour the infinite enjoyment of relaxing after wonderful days on the slopes, never tiring of the ever-changing light playing on the mountains.
Moving downstairs to the second floor of the property you will find the two master bedroom suites, facing south west, with wonderful views of the mountains. The first master bedroom has an en-suite bathroom room and second equally elegant bedroom has an en-sutie shower room. All the bedrooms in Chalet Elbrus have flat screen TVs and integrated sound systems. Also on this floor is beautiful office, if you need to bring the office to the mountains, or are looking for a quiet spot to curl up with a book.
The first floor is home to three further bedrooms: a twin bedroom with two single beds measuring 120cm x 200cm and en-suite shower room; a second twin bedroom with two single beds measuring 120cm x 200cm and en-suite shower room; and a childrens bunk room sleeping four children with en-suite shower room.
As well as the open plan kitchen, complete with pizza oven, on the top floor of the property, the chalet has a private professional kitchen where your staff will prepare your meals.
