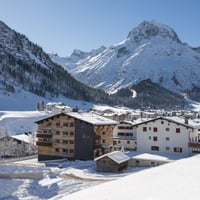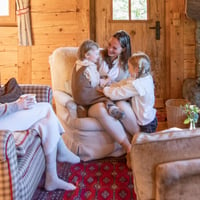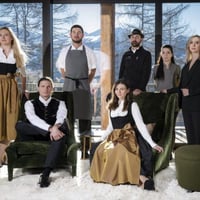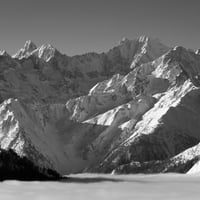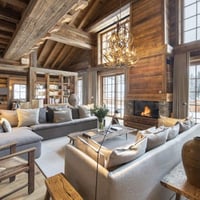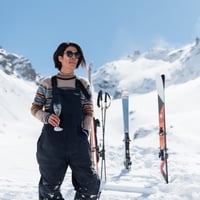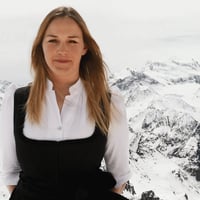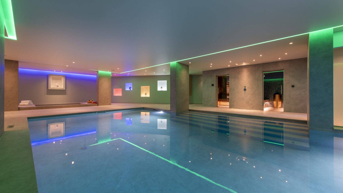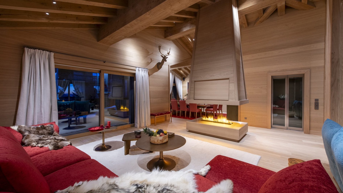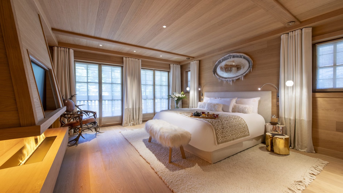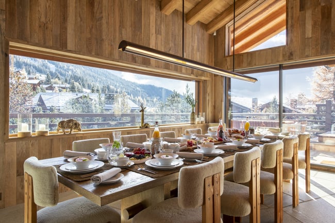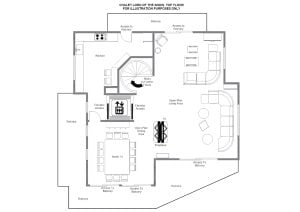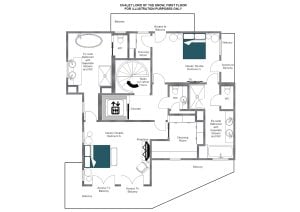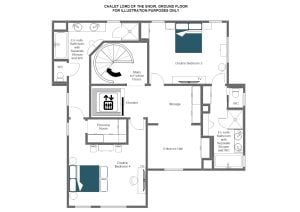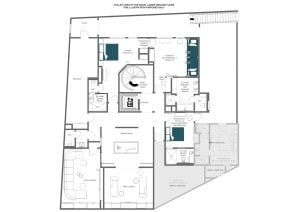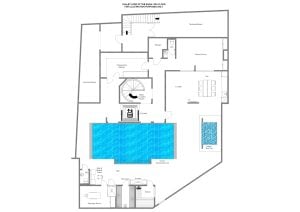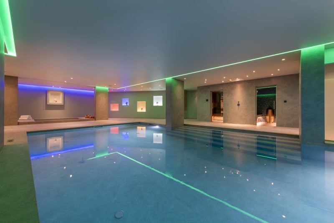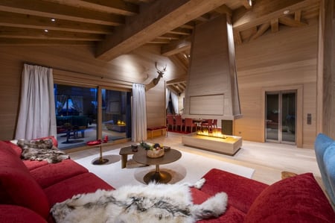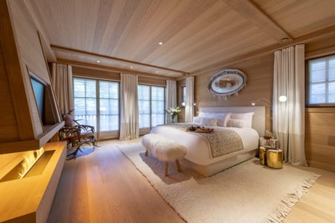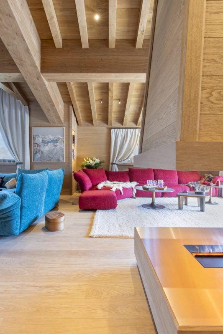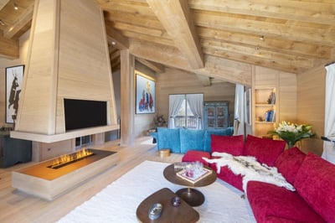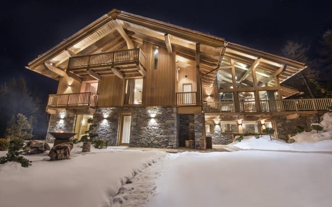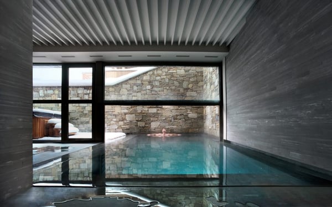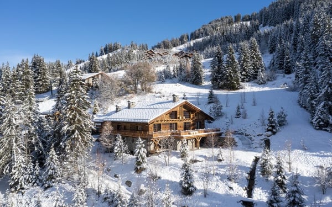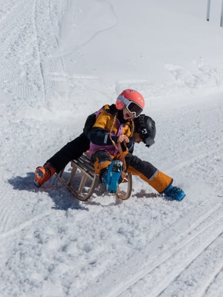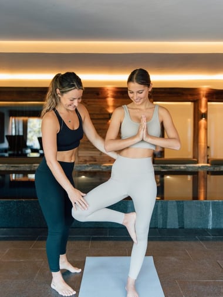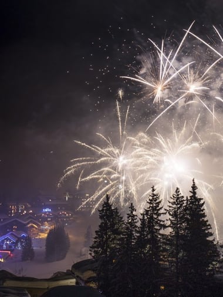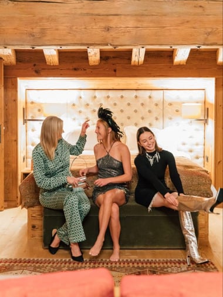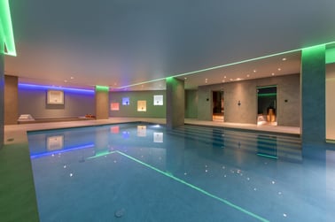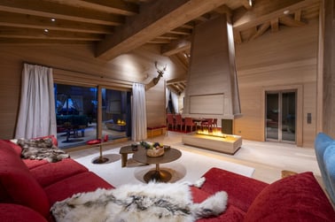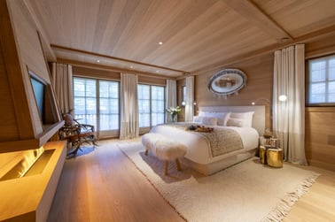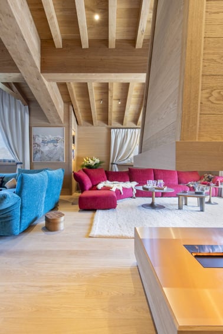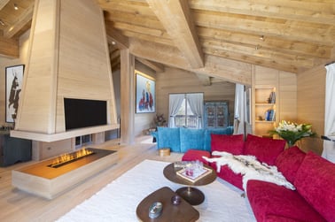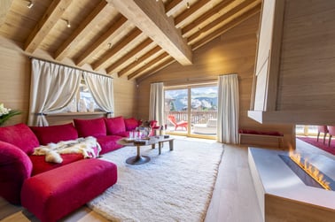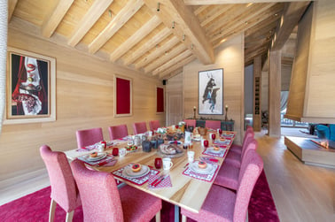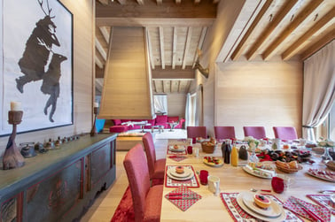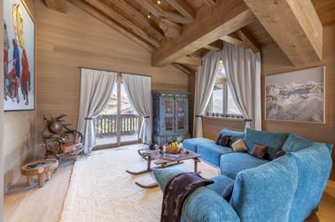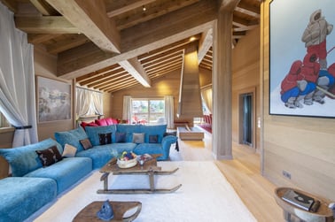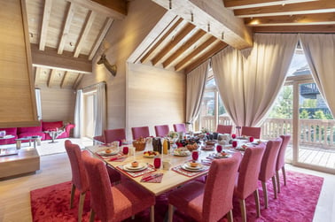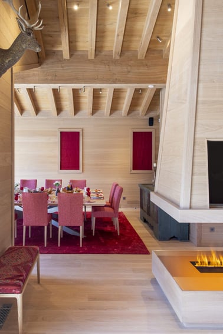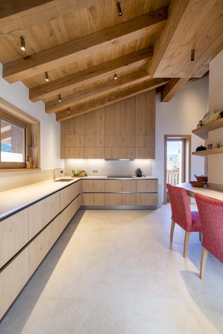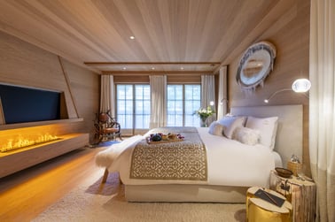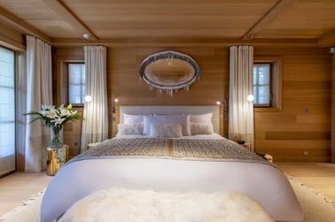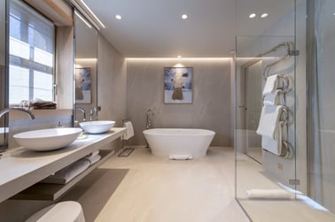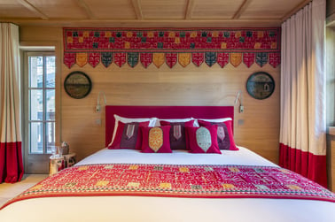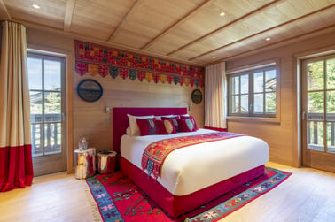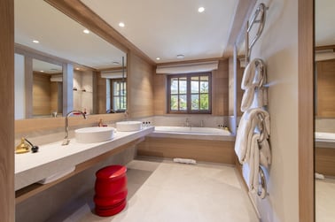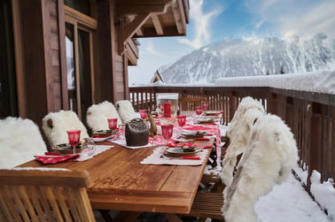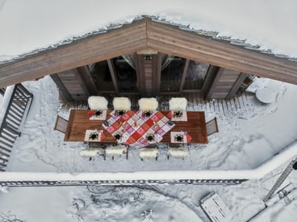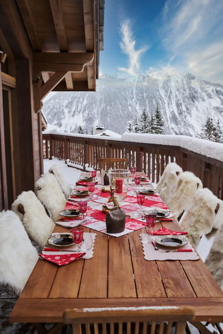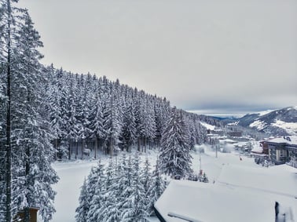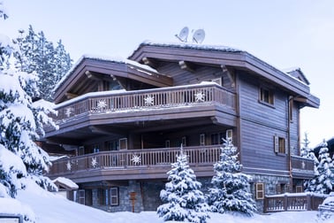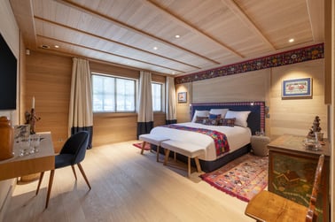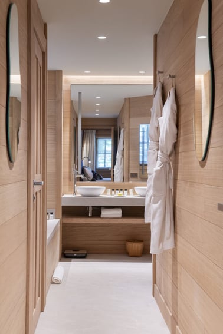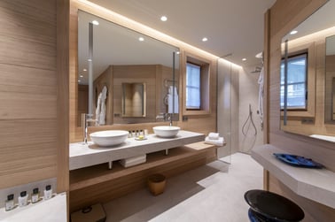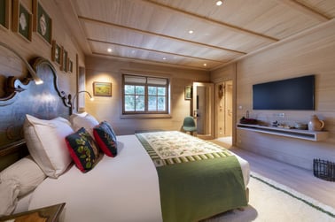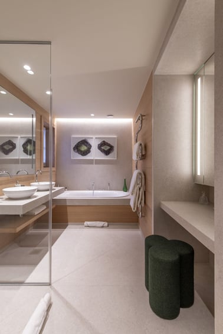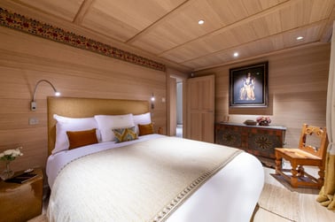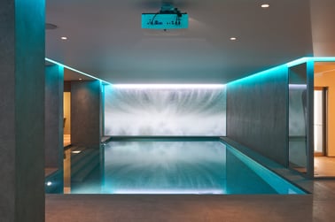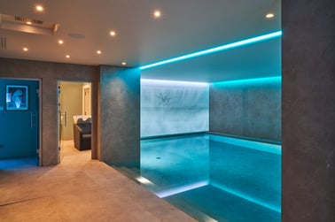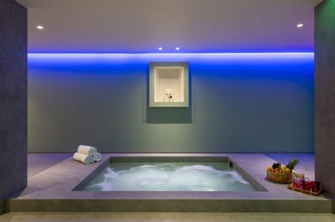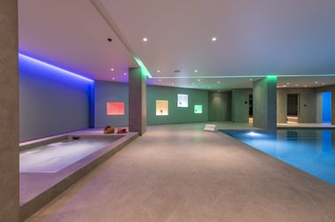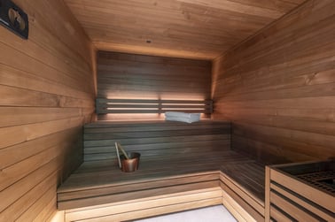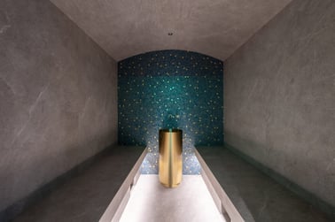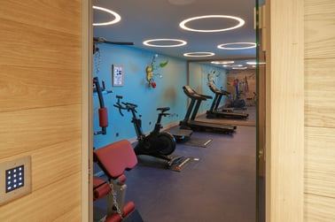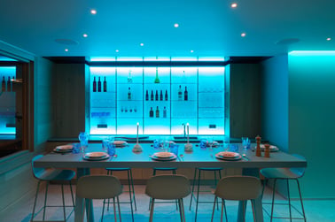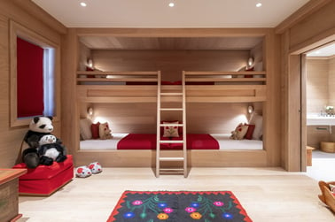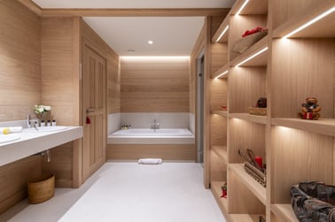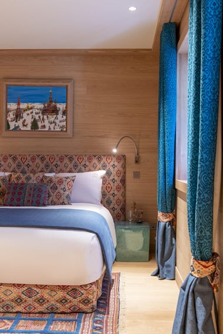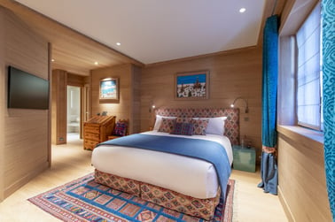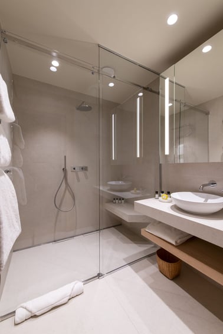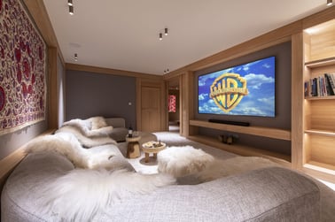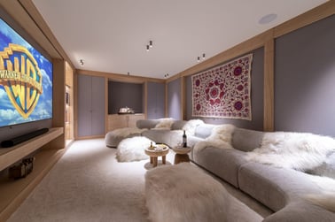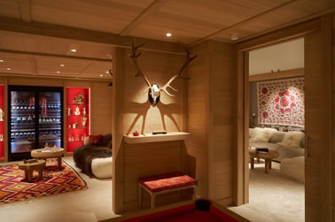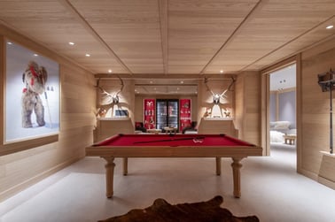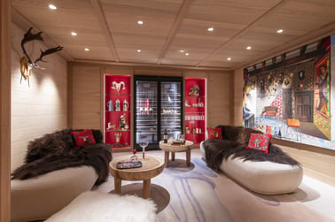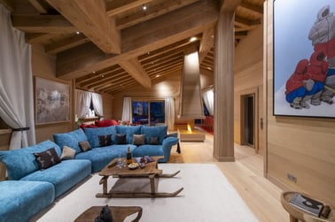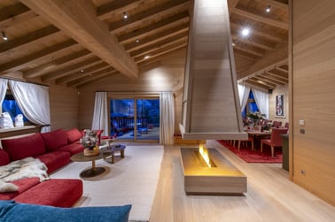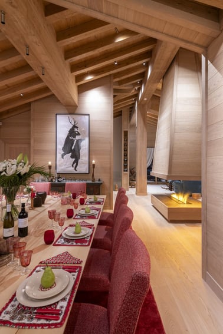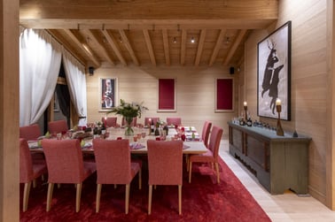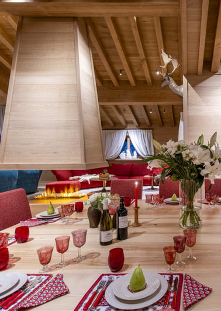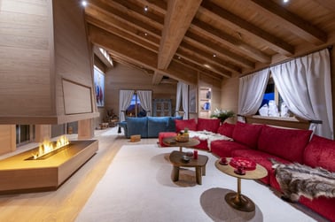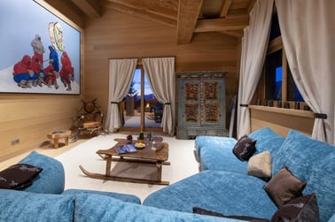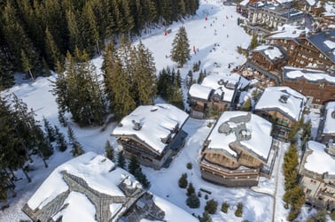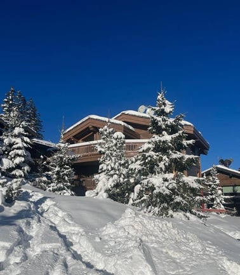With its premier ski-in and ski-out position right on the Bellecote piste in Courchevel 1850, Lord of Snow offers the ultimate convenience for ski lovers, delivering an unparalleled alpine experience.
The top floor serves as the heart of the chalet, featuring a spacious open-plan living and dining area bathed in natural light from floor-to-ceiling windows. Vibrant red and blue accents infuse the space with energy and warmth, while an impressive electric steam fireplace adds a cosy touch. The dining area is ideal for long, leisurely dinners or indulgent breakfast spreads, and the expansive wrap-around balcony invites you to enjoy al fresco dining with breathtaking alpine views.
On the first floor, you’ll find two master suites, each offering a unique blend of luxury and comfort. The first master bedroom is a light and elegant sanctuary, featuring a double bed, an electric steam fireplace, a large flat-screen TV, and a dressing room. The room opens onto a balcony with beautiful views. The en-suite bathroom is complete with a freestanding bathtub, twin sinks, and a walk-in shower.
The second master bedroom is vibrant and airy, boasting a luxurious double bed, a flat-screen TV. French doors lead to a balcony, and the en-suite bathroom includes a bathtub, twin sinks, and a walk-in shower.
On the ground floor, you’ll discover two more exquisitely designed bedrooms, each showcasing its unique style. The first bedroom exudes spaciousness and warmth, featuring a double bed, a flat-screen TV, a dressing room, and a dedicated desk area. Its en-suite bathroom is elegantly finished with a bathtub, twin sinks, and a walk-in shower.
The second double bedroom, enriched with captivating artwork, offers a tranquil retreat. It includes, a flat-screen TV, a desk and an en-suite bathroom with a bathtub, twin sinks, and a shower.
On the lower ground floor, you’ll find additional sleeping quarters. A stylish double bedroom with a 140cm x 200cm bed features a flat-screen TV, an open dressing area, and a sleek en-suite bathroom designed for people with reduced mobility, featuring a walk-in shower. The cosy children’s bedroom, thoughtfully designed with younger guests in mind, offers a quad-bunk bed that sleeps up to two children, alongside a closet and study area. The en-suite bathroom is complete with a bathtub, twin sinks, and a walk-in shower. Adjoining the bunk room is another double bedroom, offering ample storage, a flat-screen TV, and its own en-suite shower room.
This floor also houses a state-of-the-art cinema room, perfect for movie nights with a large wrap-around sofa draped in Mongolian goat skins. Adjacent to the cinema is a sleek billiards room, which leads into a luxurious wine room, perfect for in-house tastings. This floor is complete with a well-equipped ski room with boot and glove dryers, ski racks and open lockers for helmets and jackets.
There is one staff bedroom with a separate entrance and exit on this floor as well as a staff living, dining, and kitchen area, these areas are not available for guest use. Please note that there will be staff living in these rooms.
Descending to the spa floor, the chalet’s wellness area offers the ultimate in relaxation and rejuvenation. The heated pool is complemented by a hot tub, sauna, traditional hammam, a tranquil massage room as well as a hair & beauty room. A fitness room, equipped with top-tier exercise equipment, provides a space to stay active. This level also features a professional kitchen, directly connected by elevator to the upper floors, ensuring seamless service throughout your stay.
Lord of Snow is equipped with underfloor heating for added comfort and a high-end sound system throughout. An elevator provides easy access to all levels, ensuring that every part of the chalet is within effortless reach.
On the lowest level, you’ll find secure parking for three vehicles and a reception area.
This chalet is a sanctuary for those seeking to immerse themselves in luxury and relaxation, providing an unparalleled Courchevel experience that promises unforgettable moments in the heart of the French Alps.
