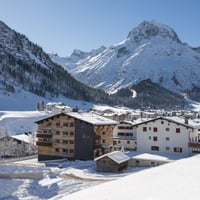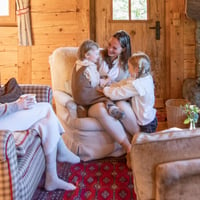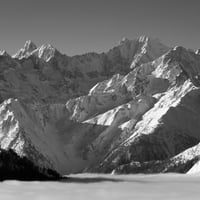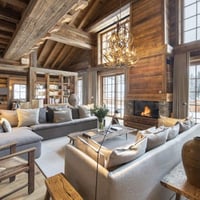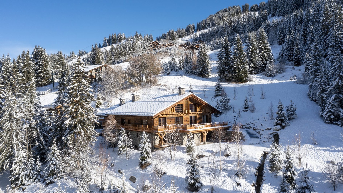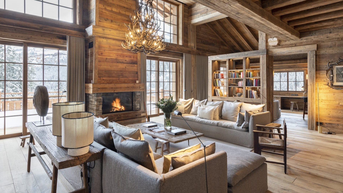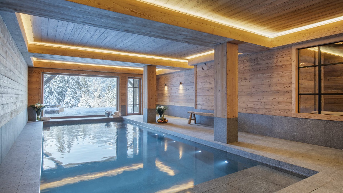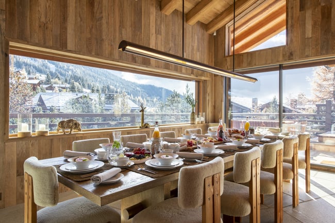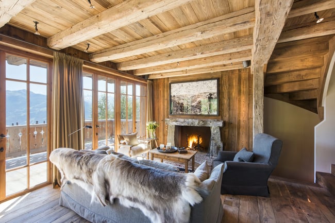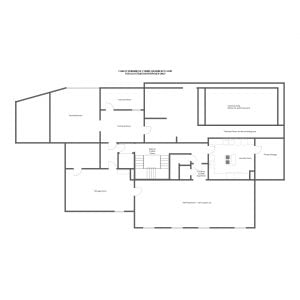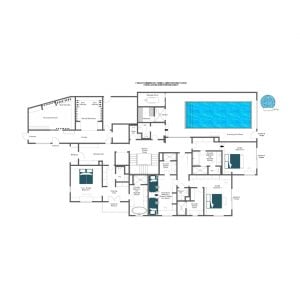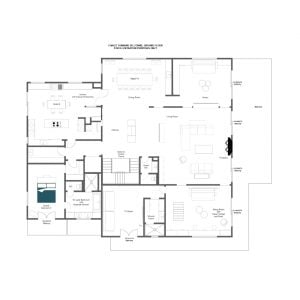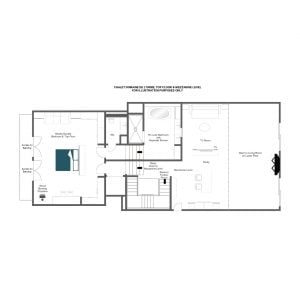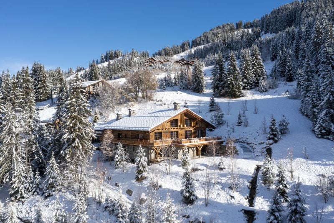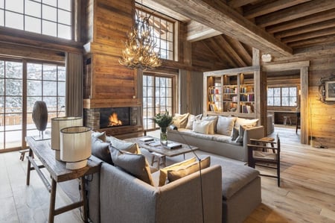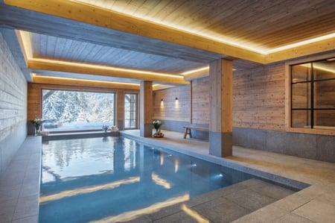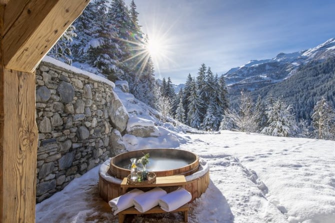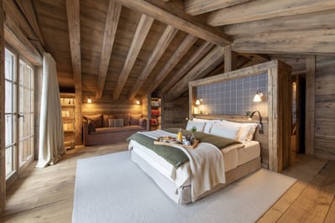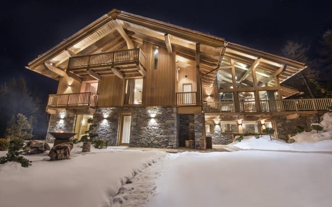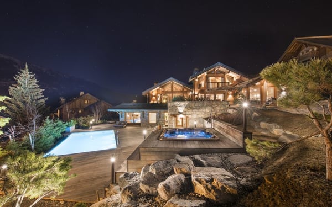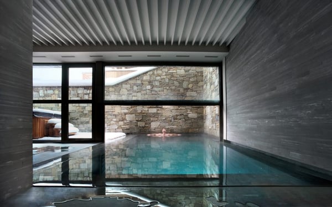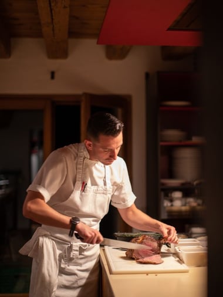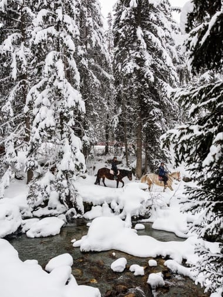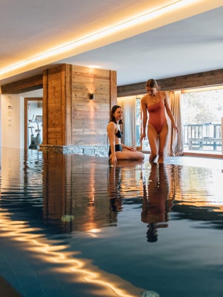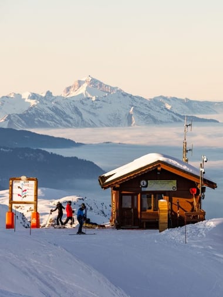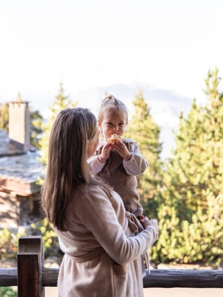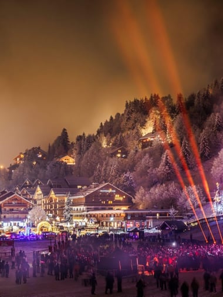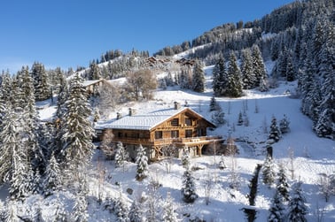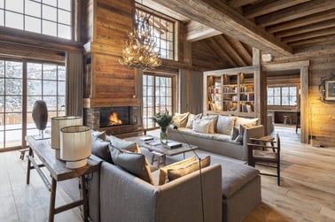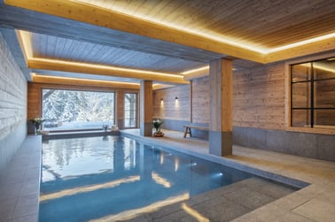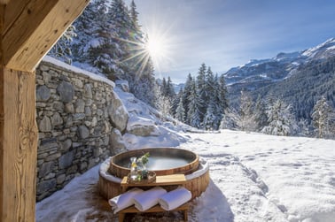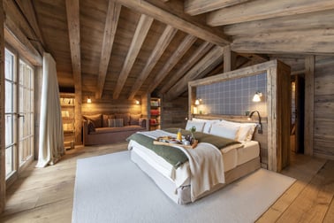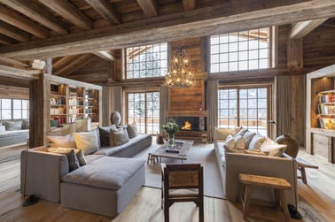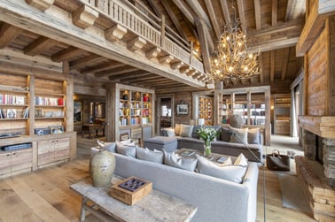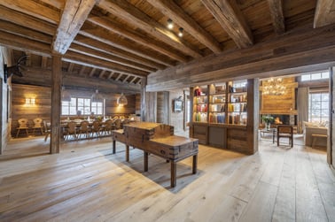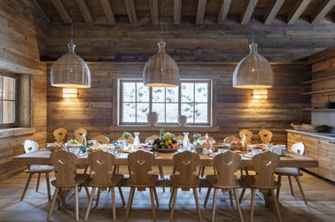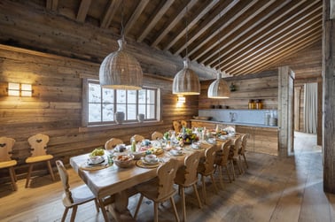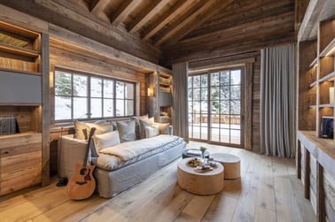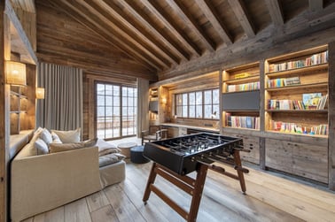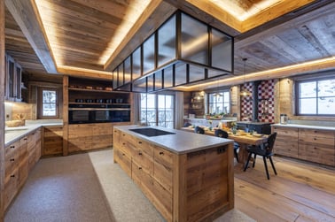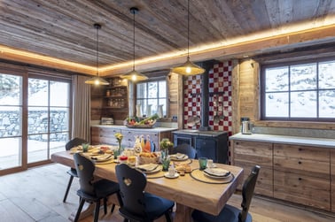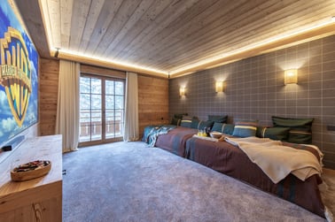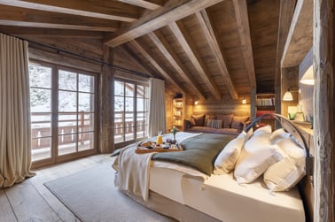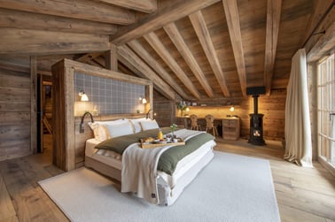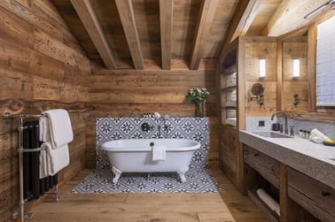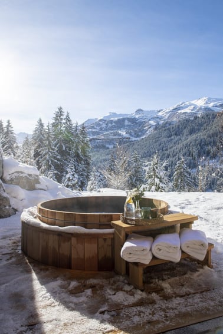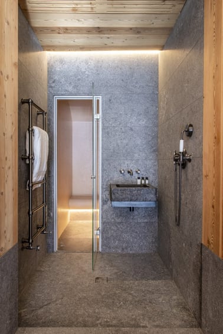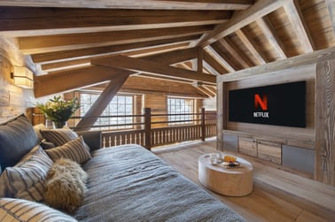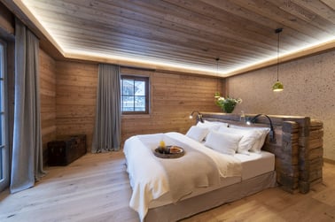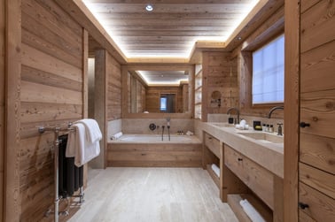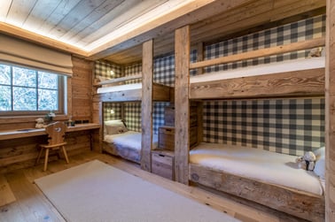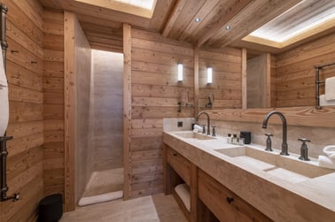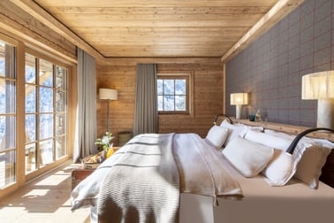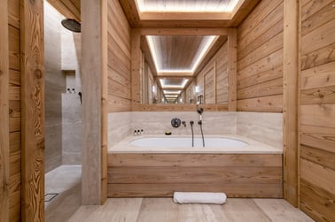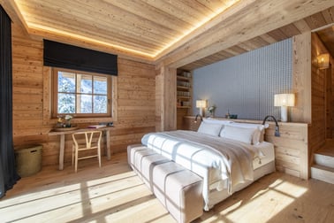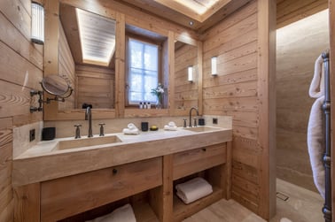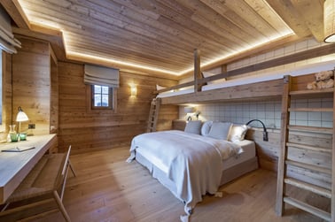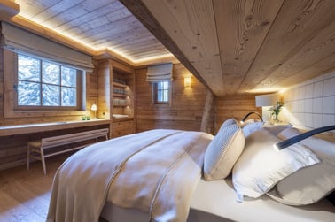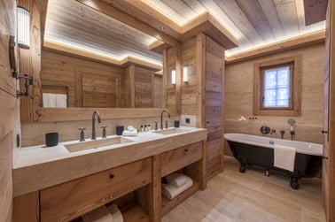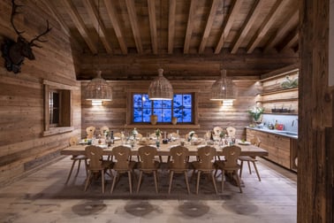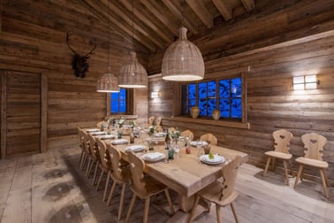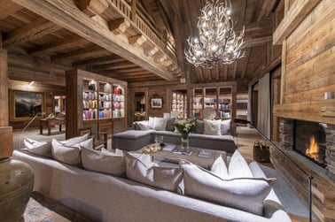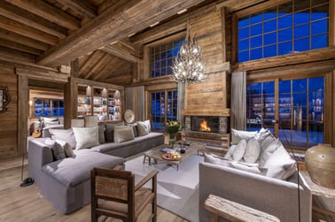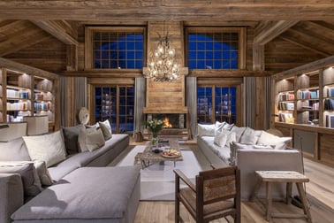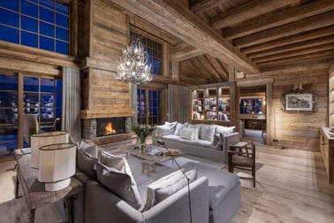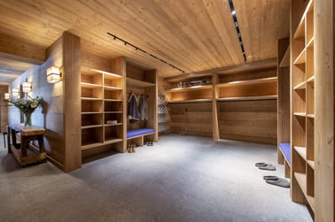Entering the chalet on the ground floor, you will be welcomed by the warm and inviting living space. A statement chandelier is the focal point of the space, but the vast windows occupying the whole wall draw the eye outside to take in the stunning snow-cloaked landscape, flooding the cathedral-like space with light. Decorated in russet tones and with plenty of plush seating around the stone hearth of the fireplace, it is the ideal space in which to entertain or simply to relax with loved ones as the snow falls outside. The little table in the corner beckons you to enjoy after-dinner games nights, whilst ambiently-lit bookshelves lining the walls give a homely feeling and add even more character to this beautiful, high-ceilinged room.
Adjacent is the dining room. Seating up to 14, and with a bar built into the sideboard, allow your hosts to serve your favourite wines or cocktails to accompany delicious dinners with friends and family. In the kitchen, you’ll find another more casual dining table seating six, spacious work surfaces and high-end appliances offering ample room and equipment for your private chef to create a menu tailored to your exact tastes and requirements.
You’ll also find two lovely little reading rooms, where the shelves are sure to hold hidden gems to add to your holiday reading list. Hunker down here on snowy days or post-skiing, and while away the hours with a good book. There is a foosball table, a desk (with views that may distract from your workload!), and french doors leading to the balcony where you can enjoy the sublime panorama across snowy woodland to the distant peaks. Choose from the cosy TV nook on the mezzanine level, or the larger TV room on the ground floor, where everyone will have plenty of space to curl up and watch after-dinner movies together.
The spa in Domaine de l'Orme sits on the lowest floor, and is a true haven to retreat to to revive yourself after busy or chilly days. Comprised of a large indoor swimming pool, hammam, massage room, relaxation area and a stunning sunken wooden outdoor hot tub, you can fully unwind without leaving your chalet. Soaking in the outdoor hot tub is a real treat, surrounded by sparkling snow and in absolute privacy, you’ll be alone with the crisp winter air, the trees and the vast mountains - it is hard to imagine a more peaceful scene.
The six bedrooms of this chalet are stunningly finished with quality fittings, soft lighting and tasteful, luxe fabrics. Decorated in shades of muted forest greens and warm earthy tones, and all featuring big windows or balconies where you can absorb the surrounding landscape - these restful spaces are hard to resist.
The master double bedroom occupies the top floor, with a large desk, plush reading nook with sofa, walk-in dressing room and a private balcony with sweeping views to awaken to. There is also a gorgeous wood burner adding to the cosy chalet ambience, and an en-suite bathroom with a freestanding roll-top bath, separate shower, and his n’ hers sinks.
Four of the remaining five bedrooms are found on the spa floor. There is a lovely family suite comprised of a bunk bedroom sleeping up to four children, and an adjacent double bedroom, each with a generous shower room. The other beautiful bedrooms on this floor are one fixed double and one twin/double room, which each boast an en-suite bathroom, dressing area desk and ample storage space.
The final double bedroom sits on the living floor, also finished to the highest standards and enjoying its own en-suite bathroom, dressing area and balcony access.
This chalet also has a large ski room complete with boot warmers and storage for your skis and outerwear. There are three external parking spaces. Please note there is small staff apartment on the lowest floor, only for staff use. Staff may be in residence during your stay.
