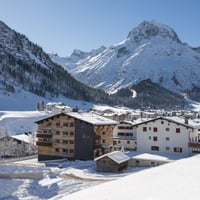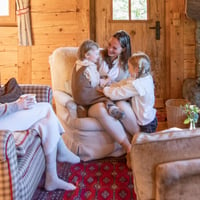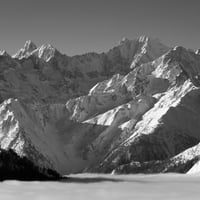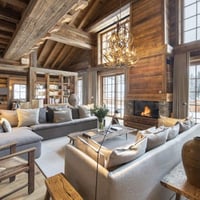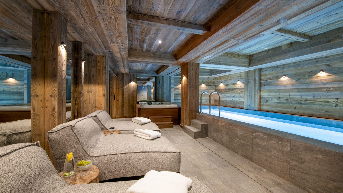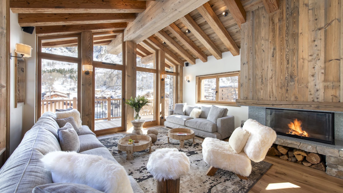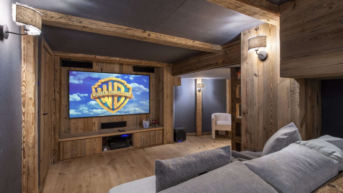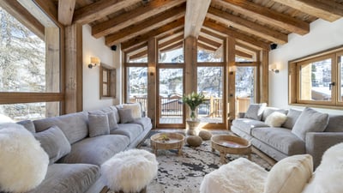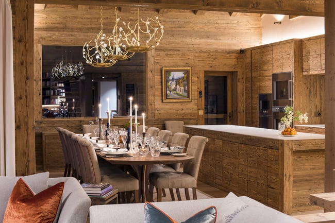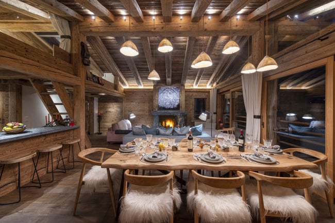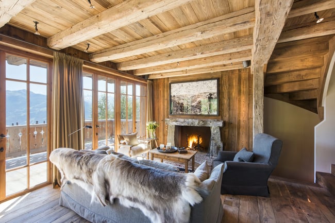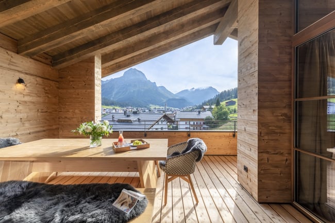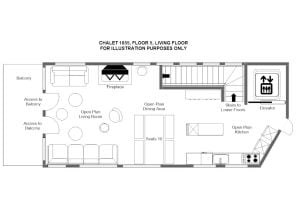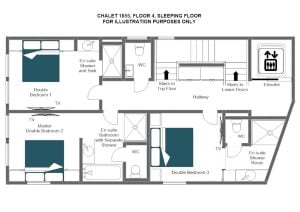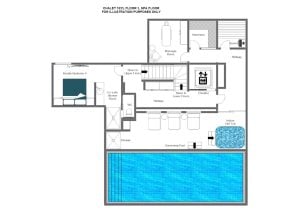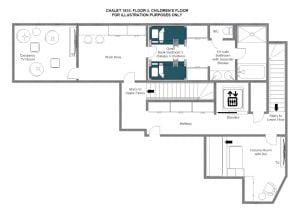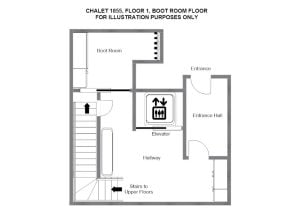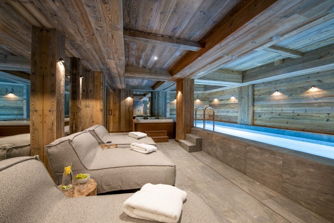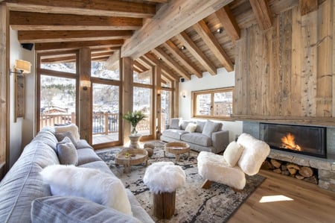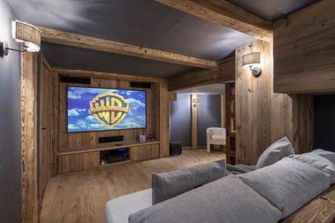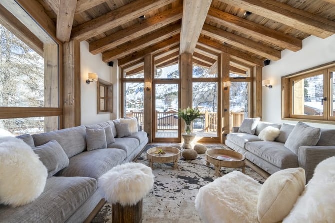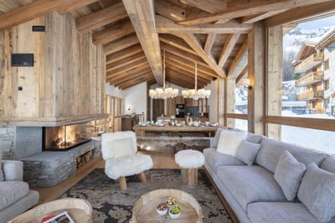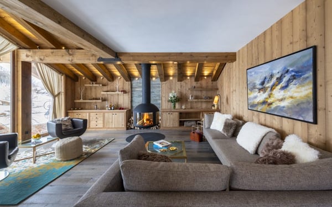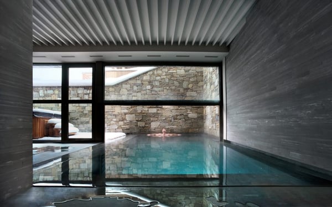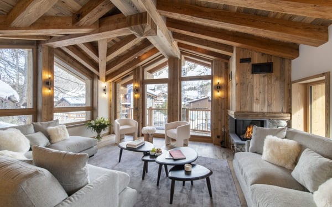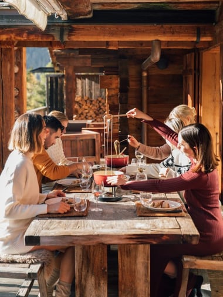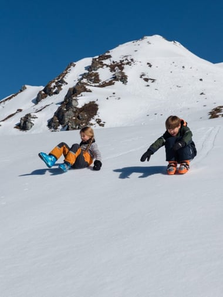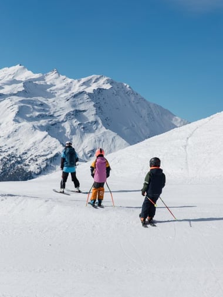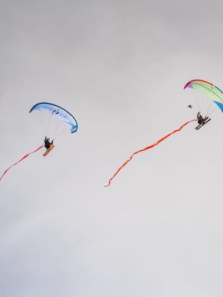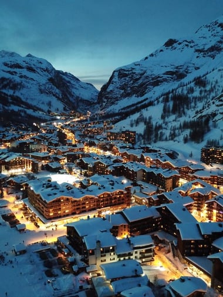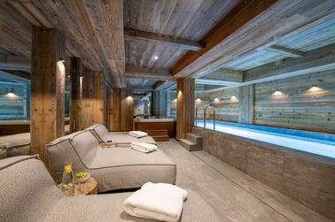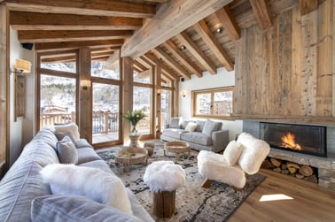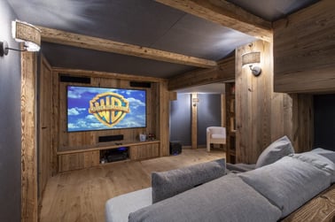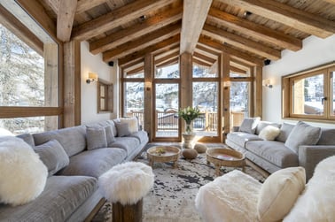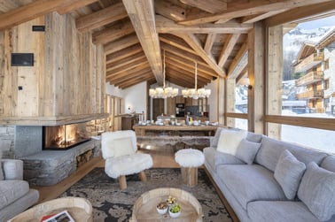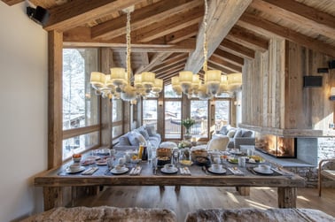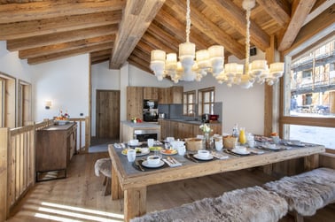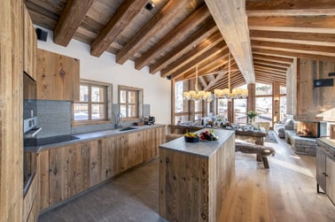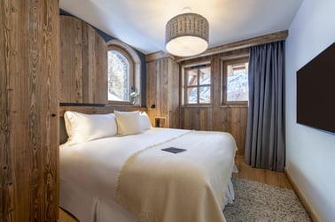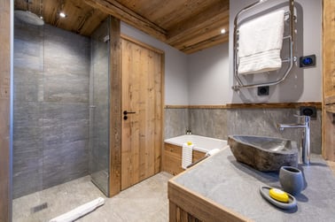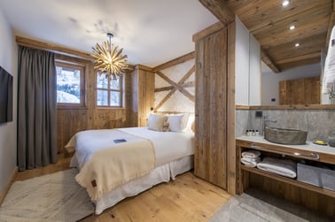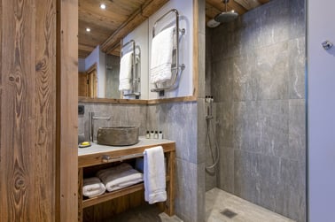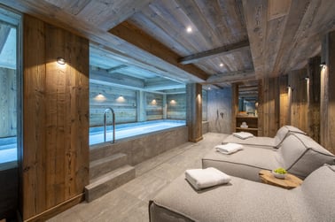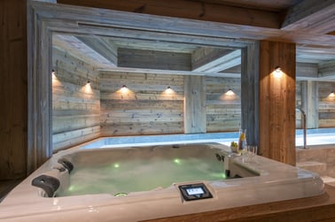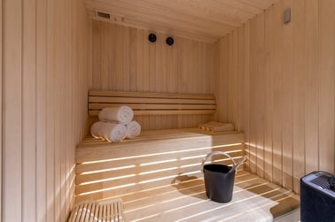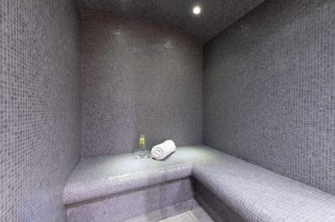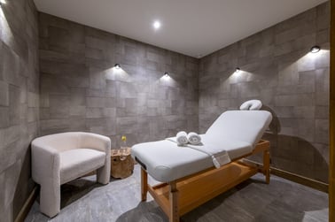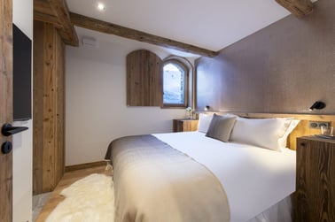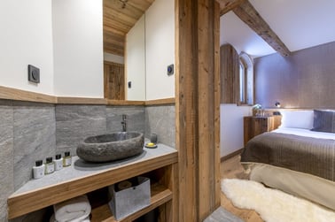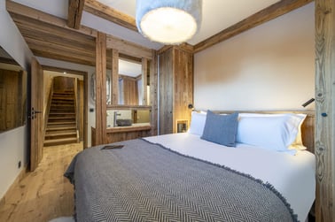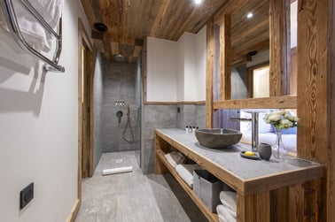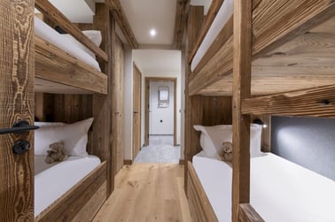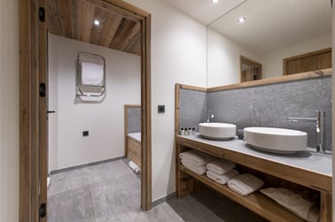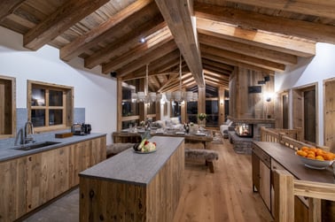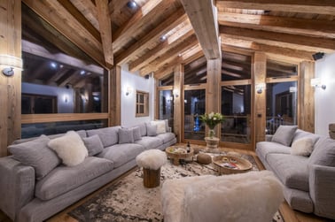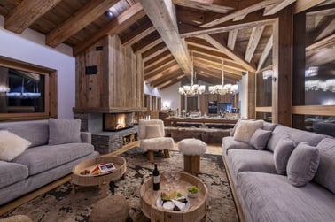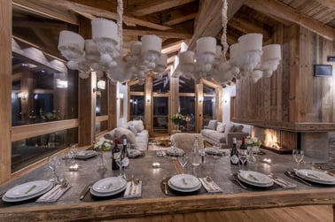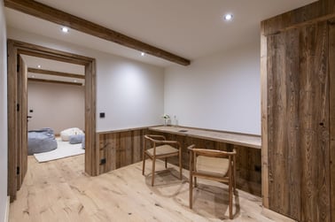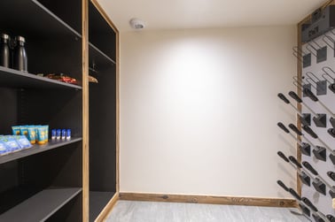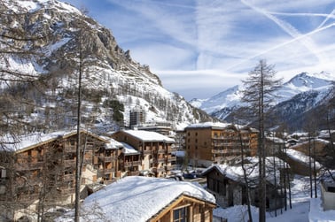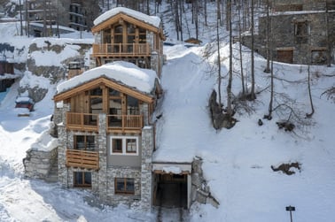Standard Services
- Exclusive use of the chalet;
- Concierge service prior to arrival and for the duration of the stay;
- Complimentary ski instructor for the first two days of your stay;
- Daily housekeeping service;
- Daily cooked and continental breakfast served by your breakfast cook and host;
- Freshly baked afternoon tea on six days;
- Pre-dinner canapés served with champagne on six evenings;
- A professional chef and serving a four course dinner on six evenings (staff have one evening off);
- Early children’s supper on six evenings;
- Evening turn down service on six evenings;
- The finest selection of complimentary house wines with dinner, beers and soft drinks;
- Complimentary drinks tray (3 bottles of house spirits);
- Mid-week towel change;
- Robes, slippers and toiletries;
- Hairdryers in every bathroom ;
- In-chalet ski and boot delivery service;
- Shared in-resort 4 x 4 driving service from 8:00am - 1.00am (provided in a VW Caravelle or similar);
Additional Services
Extra Charges Apply
- Private transfers to and from resort;
- Lift pass and lift pass delivery service;
- Ski equipment hire;
- Guest Laundry;
- Childcare;
- In-chalet massage and hairdressing;
- Private ski guides, heli-skiing and ski lessons;
- Non-skiing activities;
- Pre-arrival shopping service;
- Helicopter transfer;
- Party planning;
- Corporate event planning;
- Please enquire about any other specific service requests.
*This service is based on a week-long stay and services may be tailored to your exact requirements during the booking process. Exact services included with each booking will be listed on the Booking Confirmation.
Standard Services
- Exclusive use of the chalet;
- Concierge service prior to arrival and for the duration of the stay;
- Daily housekeeping service;
- Daily continental breakfast, set up and cleared away;
- Pre-dinner canapés served with champagne on five evenings;
- A professional chef and host serving a four course dinner on five evenings (staff have two evenings off);
- Early children's supper on five evenings;
- The finest selection of complimentary house wines;
- Complimentary beers and soft drinks;
- Complimentary drinks tray;
- Evening turn down service on five evenings;
- Mid-week towel change;
- Robes, slippers and toiletries;
- Hairdryers in every bathroom;
Additional Services
Extra Charges Apply
- Private transfers to and from resort;
- Ski instruction
- Lift passes and lift pass delivery service;
- In-chalet ski and boot delivery service;
- Ski equipment hire;
- Guest Laundry;
- Childcare;
- In-chalet massage and hairdressing;
- Private ski guides, heli-skiing and ski lessons;
- Non-skiing activities;
- Pre-arrival shopping service;
- Helicopter transfers;
- Corporate event planning;
- Please enquire about any other specific service requests.
*This service is based on a week-long stay and services may be tailored to your exact requirements during the booking process. Exact services included with each booking will be listed on the Booking Confirmation.
Standard Services
- Concierge service prior to arrival and for the duration of your stay;
- Daily housekeeping service;
- Mid-week towel change;
- Robes, slippers and toiletries;
- Hairdryers in every bathroom;
- In-chalet ski and boot delivery service;
Additional Services
Extra Charges Apply
- Private transfers to and from resort;
- Lift pass and lift pass delivery service;
- Ski equipment hire;
- Guest Laundry;
- Childcare;
- In-chalet massage and hairdressing;
- Private ski guides, heli-skiing and ski lessons;
- Non-skiing activities;
- Pre-arrival shopping service;
- Helicopter transfer;
- Party planning;
- Corporate event planning;
- Please enquire about any other specific service requests.
*This service is based on a week-long stay and services may be tailored to your exact requirements during the booking process. Exact services included with each booking will be listed on the Booking Confirmation.
