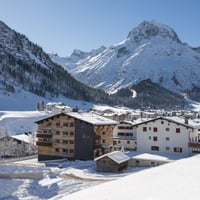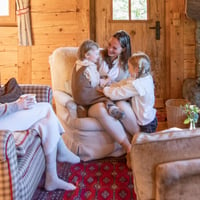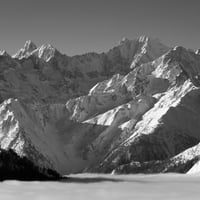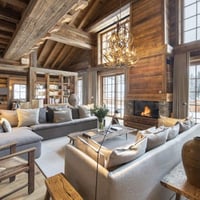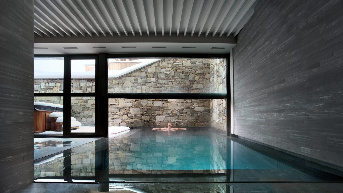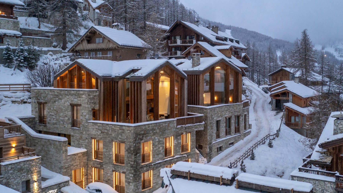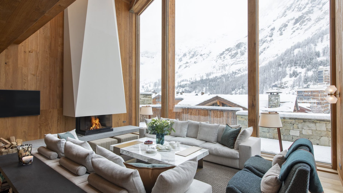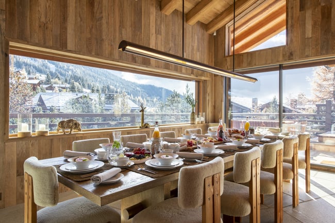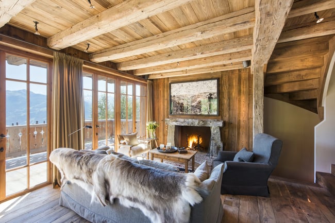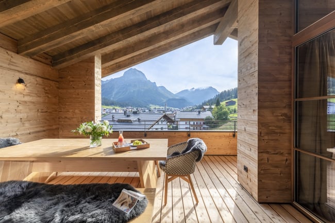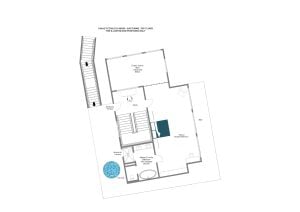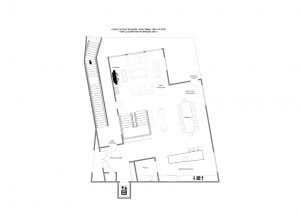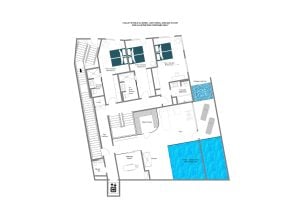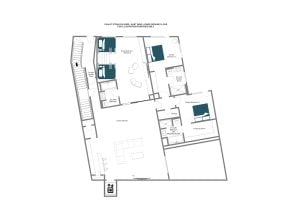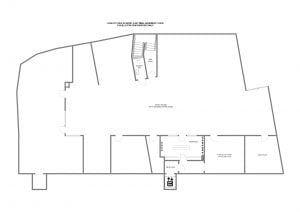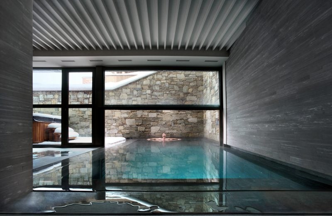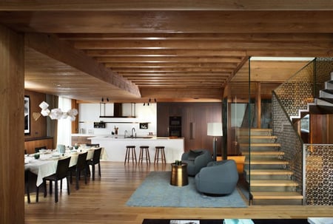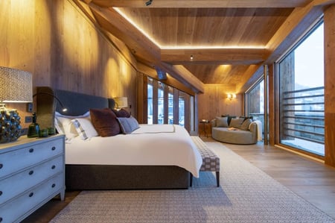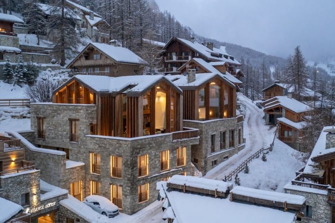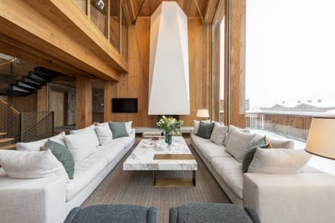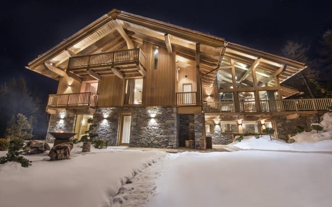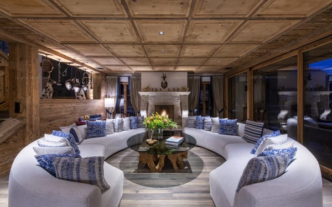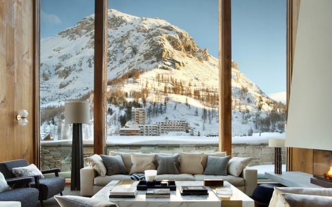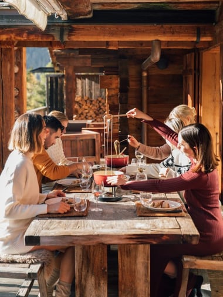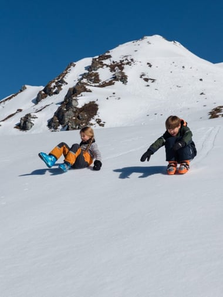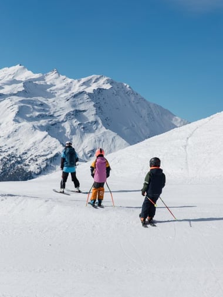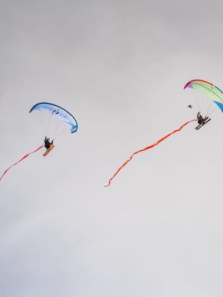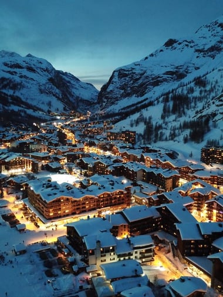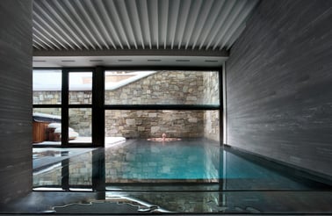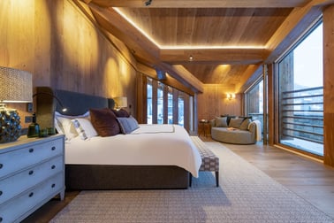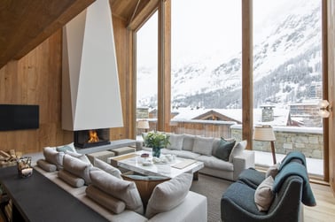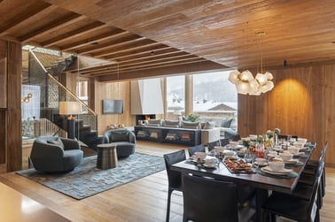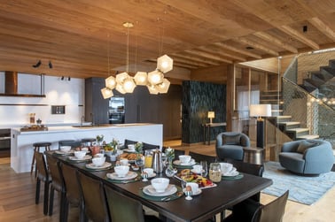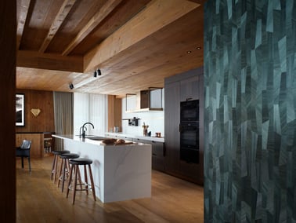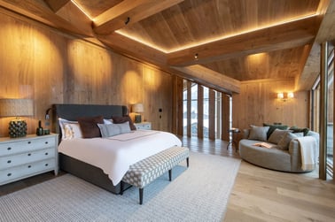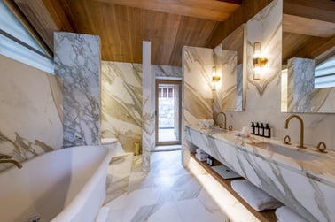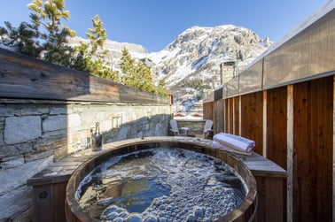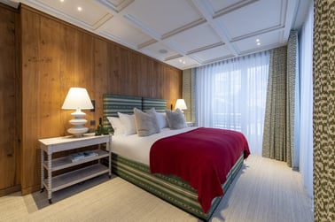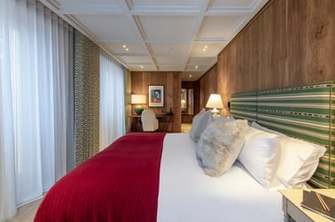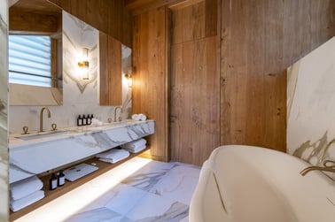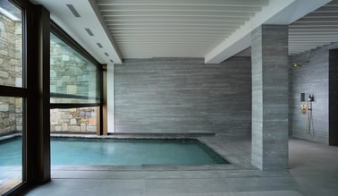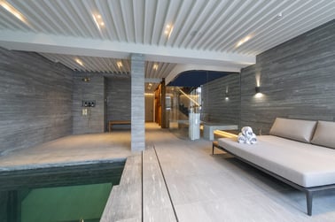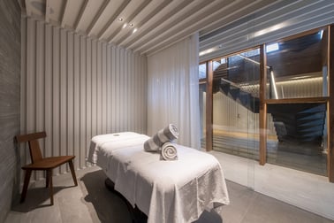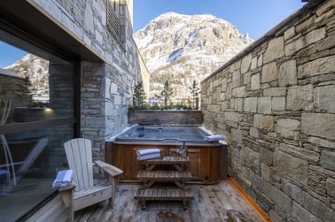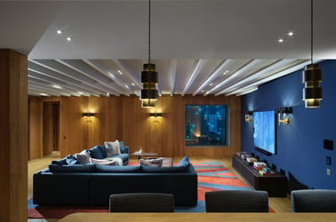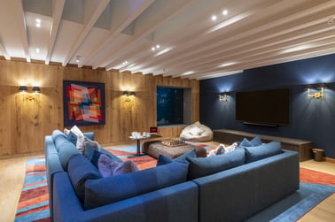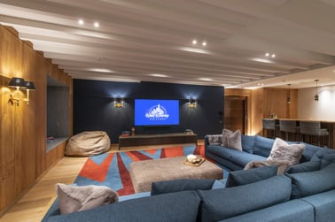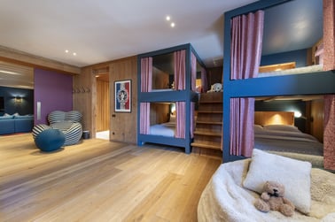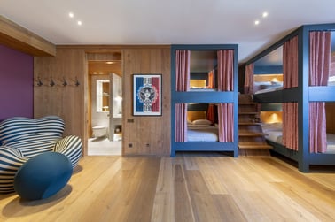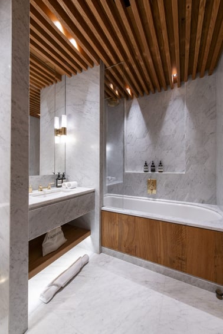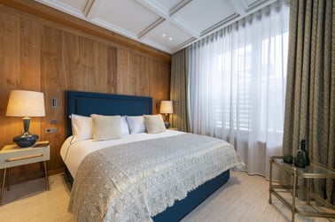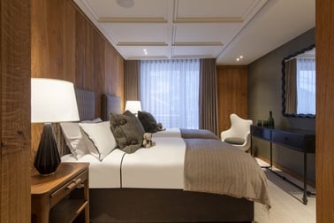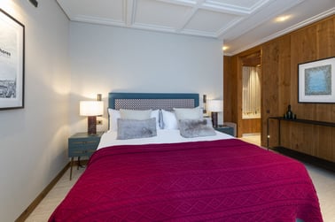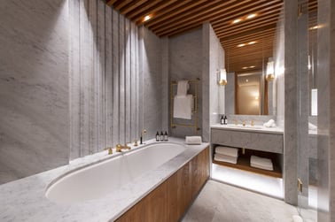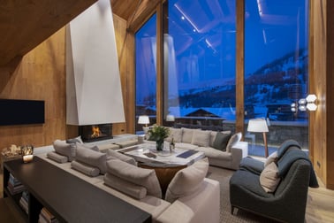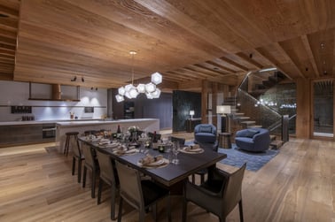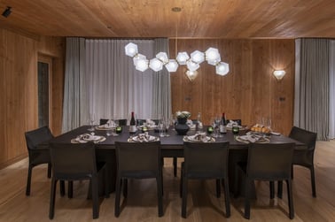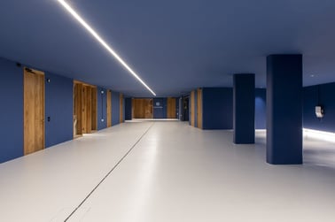Winner of the World's Best New Ski Chalet 2023, Etoile du Nord comprises two adjoining chalets (East Wing and West Wing) in the centrally located enclave known as Petite Alaska – just a ten-minute walk or a two-minute drive to the slopes, and a short stroll to Val d’Isère’s renowned bars, restaurants and shops. Reached via a private, tunnelled entrance, with lifts to all floors, Etoile du Nord is undoubtedly one of the most private and exclusive chalets in Val d’Isère.
A wonder of design and engineering, this vast chalet is also an elegant, sophisticated and welcoming space that brings together contemporary and traditional styles to create an extraordinary property which is at once an architectural masterpiece and a family home. Internally clad in smooth, handsome oak, Etoile du Nord - East Wing has been designed with exquisite attention to detail – this is not your average chalet.
The owners affectionately refer to the living and dining space of the chalet as the ‘wow room’ on account of the reaction of most guests when they first catch sight of the sensational mountain backdrop. On this open-plan living floor, you will find a generous seating area, with large comfortable sofas, the wood-burning fireplace set beneath a stunning faceted chimney breast, a fabulous marble coffee table, a wall-mounted TV, and soft lighting provided by the inpidual table and floor lamps.
The bespoke kitchen marries fumed oak cabinets with Miele appliances and a large central stone island, catering for both exclusive dining experiences and relaxed family-style meals. A smaller bar area next to the dining space is home to a drinks fridge, sink and hot water tap enabling guests to access hot and cold drinks as they wish throughout the day – should you not always want butler service. At Etoile du Nord exceptional standards and exquisite service are a given, while homely touches have been embraced at every turn and it is this thoughtful design that helps create the ultimate chalet experience.
Fabulous design continues in the generous bedrooms, where ceilings are beautifully framed with contemporary panelling, and fabulous wallpapers offer both softness and sophistication. All bedrooms feature en-suite marble bathrooms, some with vast walk-in showers, others with beautiful baths from which to enjoy a post-slope soak while listening to your favourite podcast (Sonos is built-in throughout the chalet). Three of the six bedrooms offer ‘Zip’n’Lock’ beds which can be converted from large doubles to singles where required. In addition, there is a large bunk room which is home to quad bunk beds. Please note the bunkroom does not have a window.
One of the most remarkable elements of Etoile Du Nord - East Wing is the 6m x 2.7m indoor/outdoor swimming pool, the focus of the exceptional, light-filled spa area. The pool is separated from the elements via a retractable glass wall which can be lowered, or lifted as desired and as the weather allows. Take a swim outside in the snow, or stay in the warmth and pe down to view the extraordinary Perspex window which directly overlooks the cinema room. It is possible to adjust the depth of the pool to up to 3m deep. In the spa, you will also find a large steam room, a shower, a relaxation zone, a massage room and a Peloton bike. An outdoor terrace with hot tub is also accessed directly from the spa.
The chalet continues in the ground floor cinema room where you’ll find a smart, stylish fully-stocked bar and a large sofa area perfect for movie nights. There’s a large wall-mounted TV and a view through to the cleverly-lit swimming pool via the vast perspex window. Take a pew in the window seat to watch fellow guests swim around beside you! The spacious bunk room is located off the cinema room and the whole space can be opened up to allow for a larger games/children’s area when required.
At the centre of the whole chalet is a sensational staircase in bronzed steel which is truly a work of art, allowing light to flood from the top floors throughout the property. An epic feature that provides the perfect centrepiece to this remarkable chalet.
On the basement level, this chalet benefits from a large garage shared with the neighbouring chalet, three dedicated parking spaces, a private ski and boot room, a private laundry room and an elevator which connects all floors. There is also a professional kitchen on this level. If staying on a catered basis, your chef may cook from here, or in the private in-chalet kitchen on the living floor. The professional kitchen is not for guest use.
If East Wing is booked for your preferred dates, please check the availability of Etoile du Nord - West Wing.
Please note, the property is directly attached to a neighbouring chalet.
Numéro d'enregistrement : 73304 000410 17
