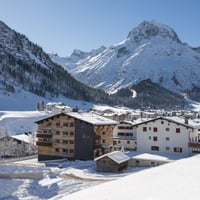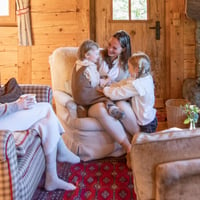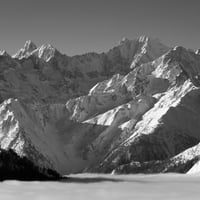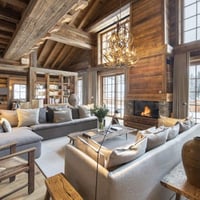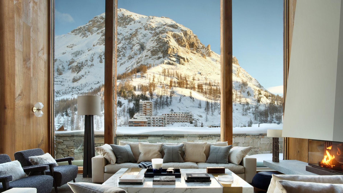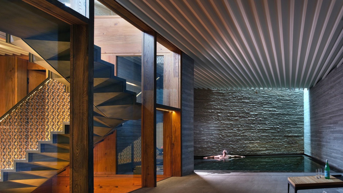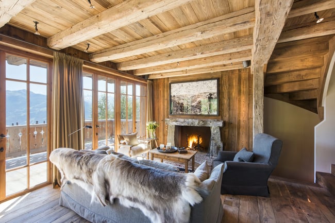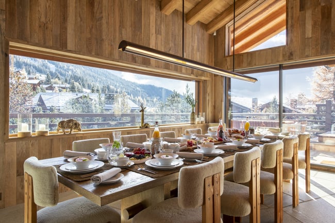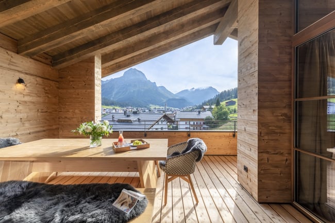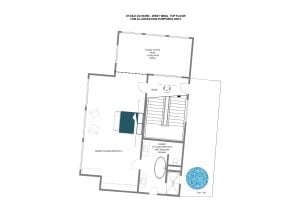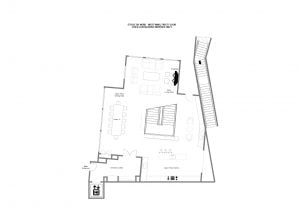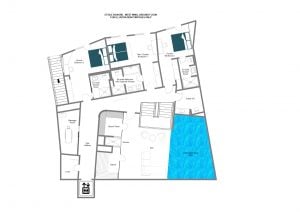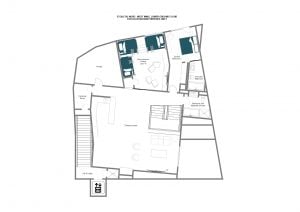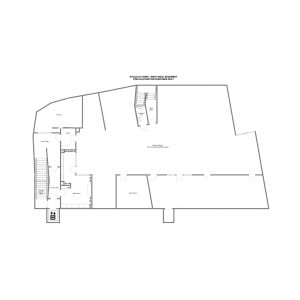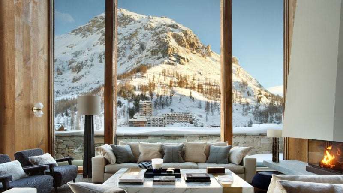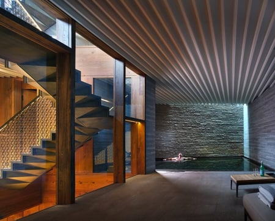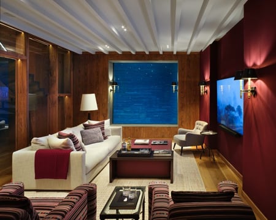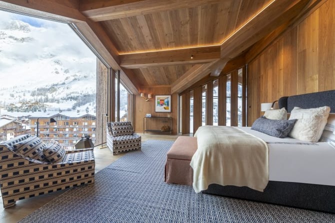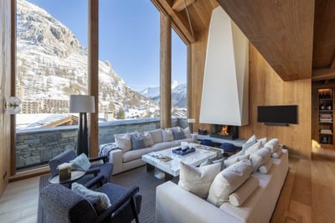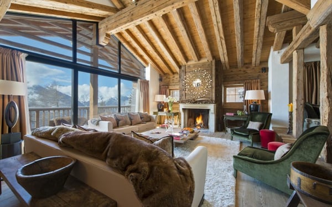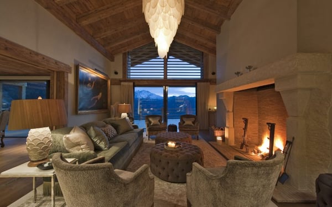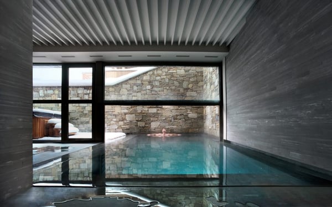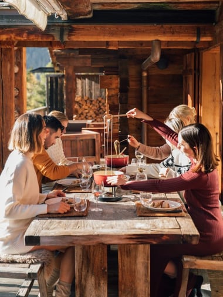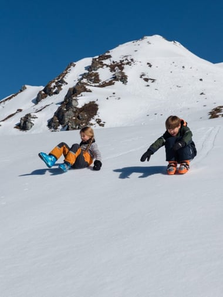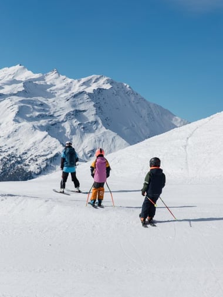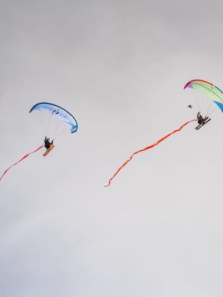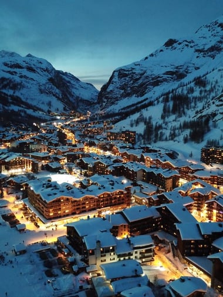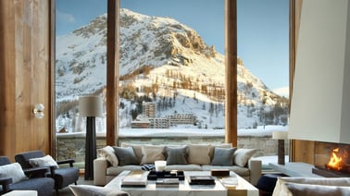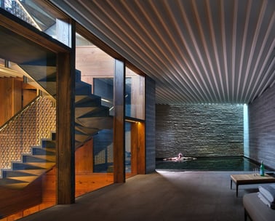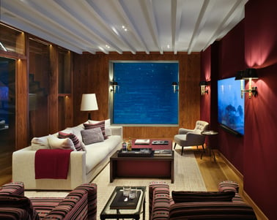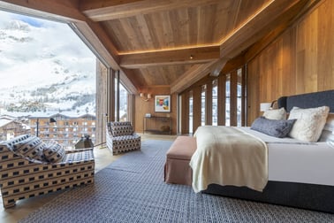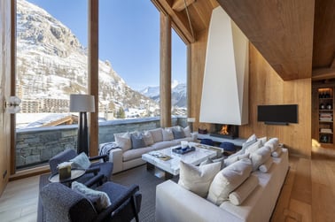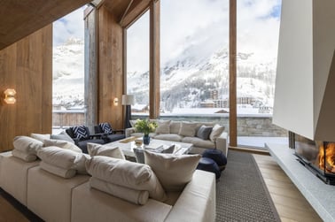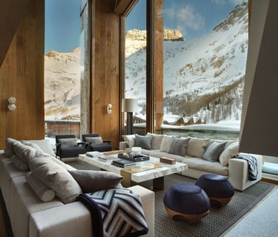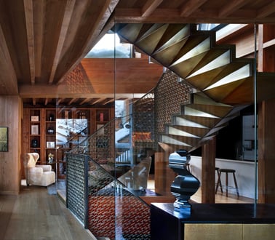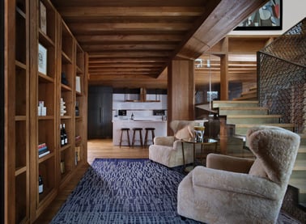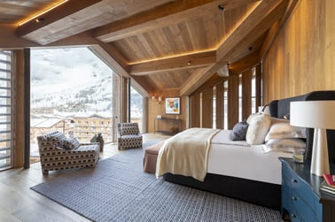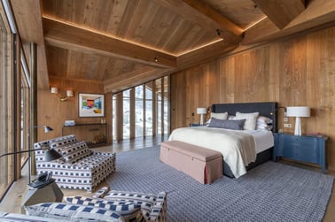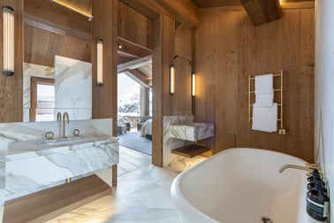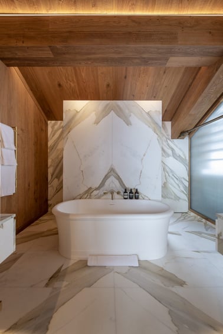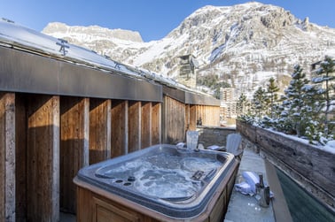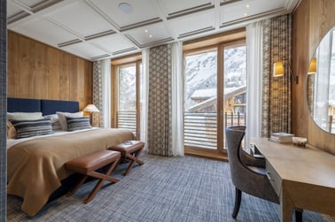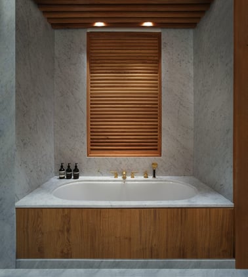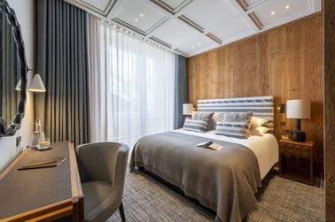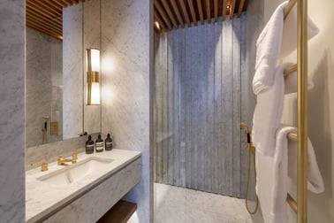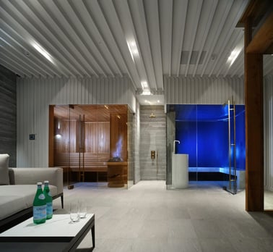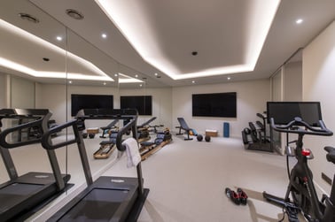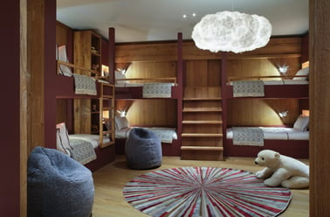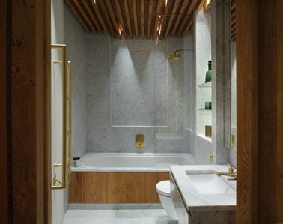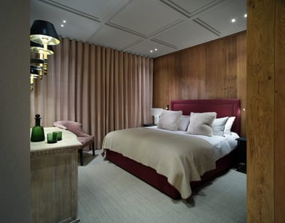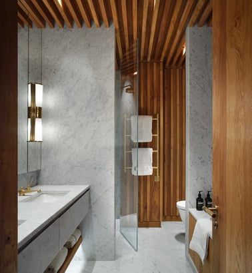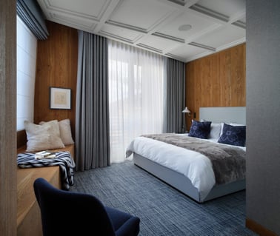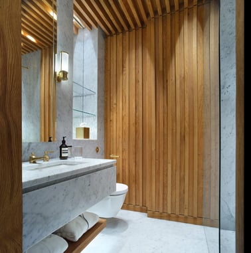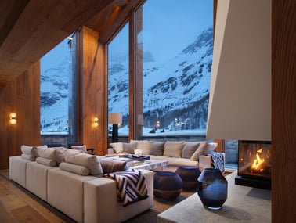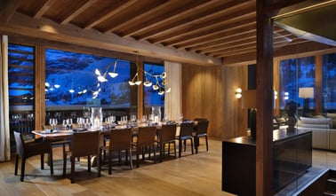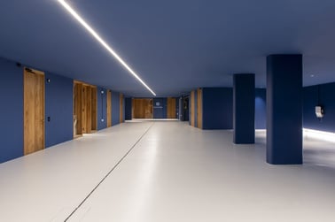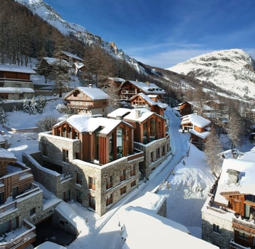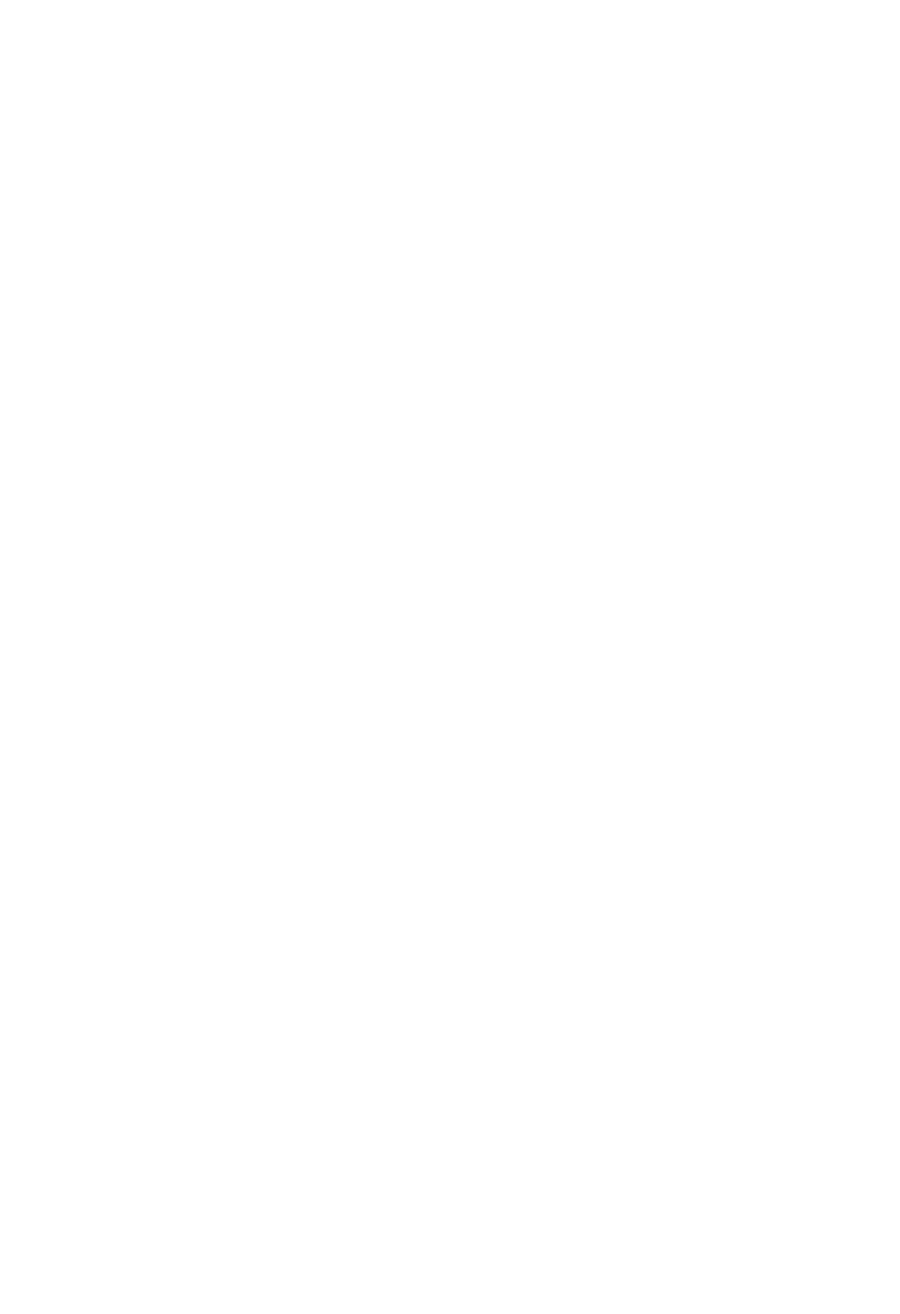Sleeping 12+2 people, Etoile Du Nord - West Wing is an astounding private home situated a stone's throw from the heart of Val d'Isère. A tribute to luxury chalet architecture, the stylish design of this mountain treasure is unparalleled. Set against an astounding alpine backdrop, the contemporary interior of this home strikes the perfect balance between modern luxe and old-time cosiness, with the in-chalet wellness facilities making it a haven for relaxation.
As you step foot into the chalet on the first floor, you will find the remarkable open-plan living and dining areas and kitchen. This state-of-the-art space is bright and roomy, drenched in winter sunlight that spills through the frameless panoramic windows surrounding the living area. Admire the snowfall as you nestle by the fire and share stories with your loved ones. With an exposed chimney, the majestic fireplace echoes the grandeur of the surrounding Alps.
The generous sitting room adjoins an impressive dining area seating up to 12 guests. Ambient lighting and a subdued, sophisticated colour palette create the perfect atmosphere for beautiful catered dinners. The open-plan kitchen is bordered by a sleek island, where you can sip cocktails and nibble on canapes as you watch your experienced private chef whip up your favourite dishes. The terrace can be accessed from this area, ideal for taking in the scenery with a morning coffee or afternoon apèro.
Moving to the ground floor, there is a hammam and a sauna in the serene spa area finished to the highest specifications in beautiful natural materials. The 3.7m deep heated swimming pool also has a more shallow jacuzzi area, completing this tranquil sanctuary for post-skiing relaxation. Allow your concierge to arrange soothing treatments for you in the privacy of your chalet, from a sports massage to beauty treatments in the adjacent massage room.
Also on this floor are three exquisite bedrooms, two are fixed doubles and the third can also conveniently be transformed into a twin if required. Furnished in tonal shades, the bedrooms provide a peaceful, sea-blue space to wind down in. Handsome features such as statement lighting and bold textiles add another layer of interest to these wonderful rooms. Each bedroom has an en-suite with a walk-in shower, and the twin/double bedroom also enjoys a separate bathtub. All are sumptuously finished with high-quality fixtures and beautiful marbled stone surfaces.
One floor lower, there are two further bedrooms and the chalet’s cinema & games room. The double bedroom boasts an en-suite bathroom, whilst those staying in the bunk bedroom have full use of a bathroom with a separate shower just down the corridor. Finished in the same tasteful decor as the other bedrooms in the property, these are striking spaces. Please note the bunkroom does not have a window.
Divisible by a wooden sliding door, the cinema & games room can be conveniently shut off from the bunk bedroom, allowing children to enjoy the space for themselves whilst adults settle down in front of a movie next door. Fitted with a huge flat-screen TV, plush sofas, a pool table, ping pong table, a sleek bar and a window allowing an underwater view to the swimming pool, you can gather in this lavish space for wonderful after-dinner games nights, cocktails or movie marathons together.
The top floor of this breathtaking chalet is dedicated to the master bedroom. A haven with double-height windows, a study, a seating area, and a private balcony with its own outdoor hot tub, you will feel enveloped by the mountains around you. The master en-suite bathroom with a freestanding bathtub and rain shower has been finished from top to bottom in quality ecru marble, with brushed-gold fixtures making for an ultra-luxurious experience.
On the basement level, you will find the chalets gym and this chalet benefits from a large garage shared with the neighbouring chalet, with two dedicated parking spaces and a private ski and boot room. An elevator connects all floors.
If West Wing is booked for your preferred dates, please check the availability of Etoile du Nord - East Wing.
Please note, the property is directly attached to a neighbouring chalet.
Numéro d’enregistrement : 73304 000411 A5
