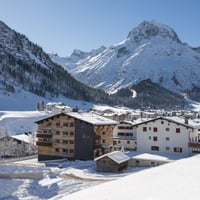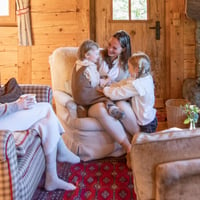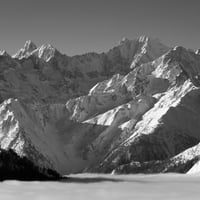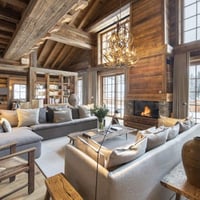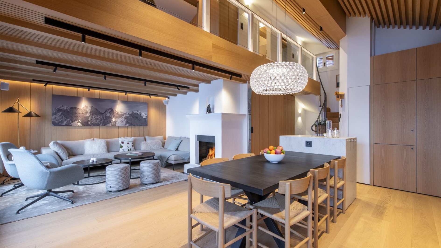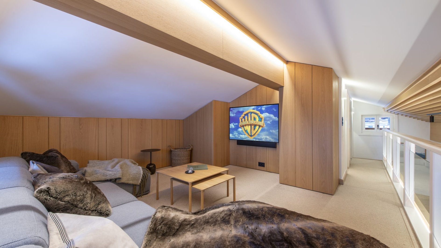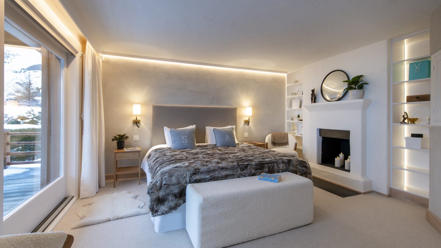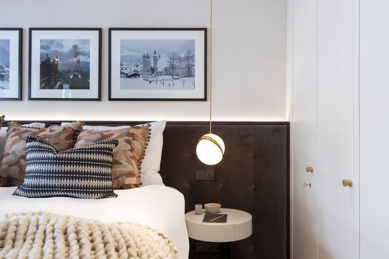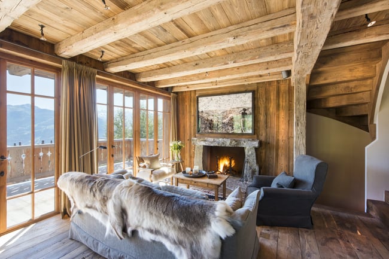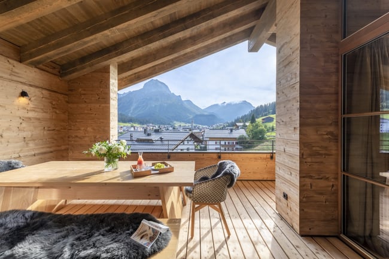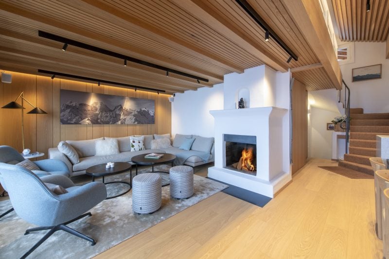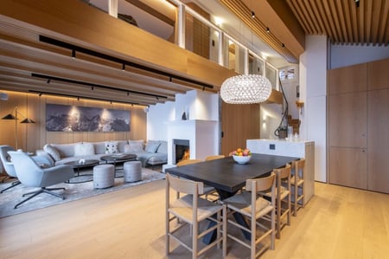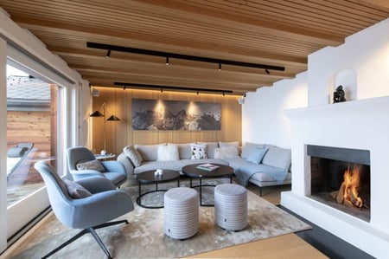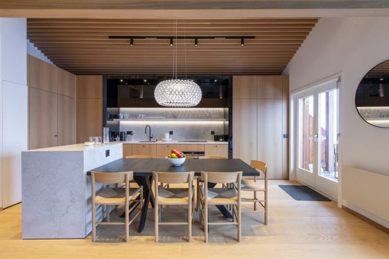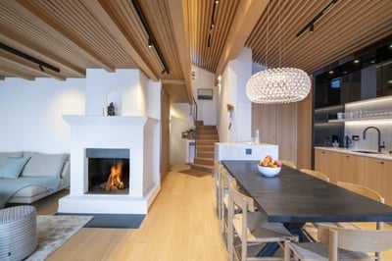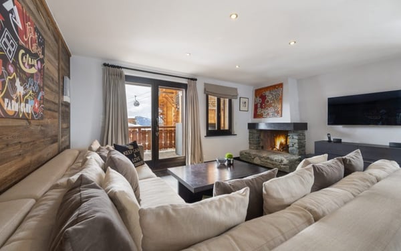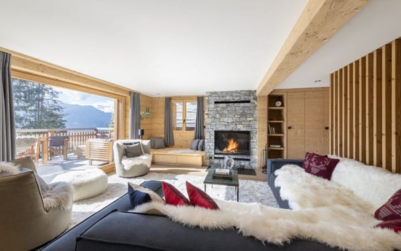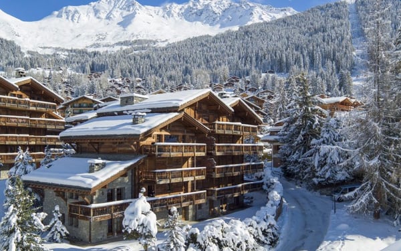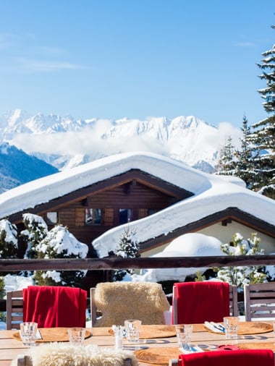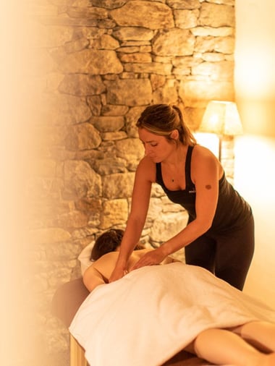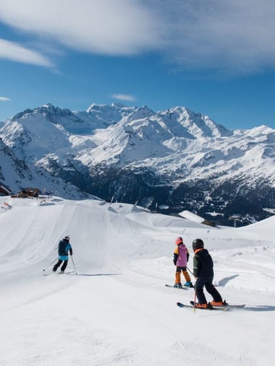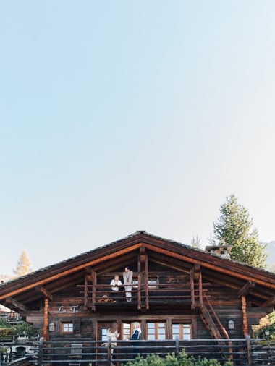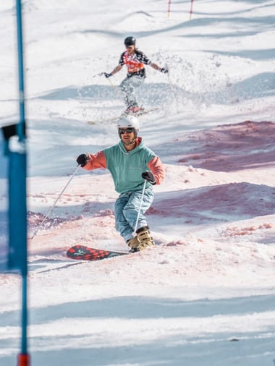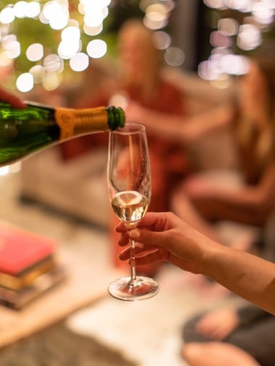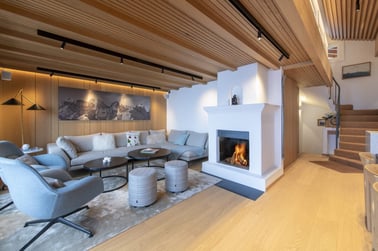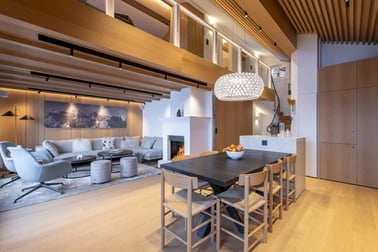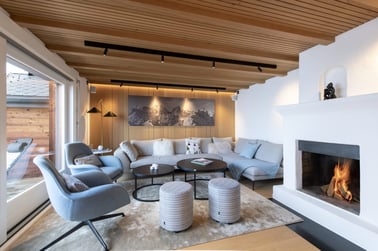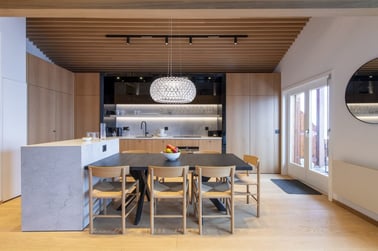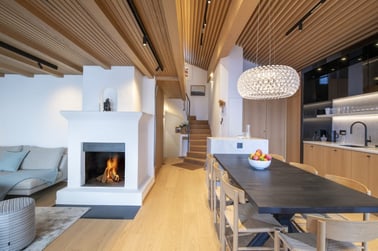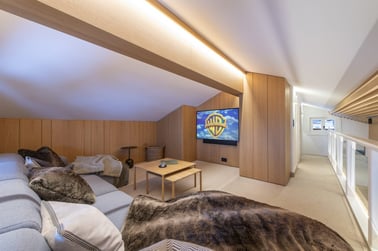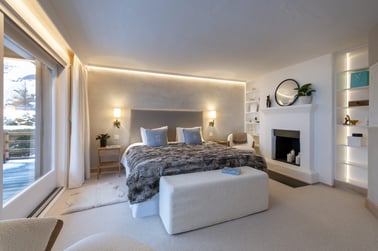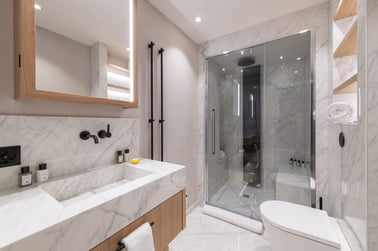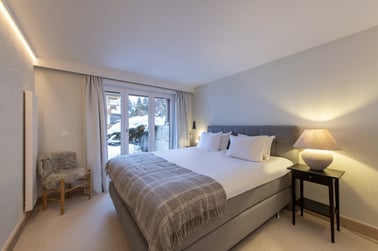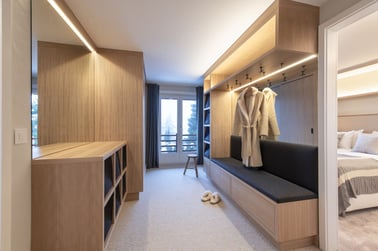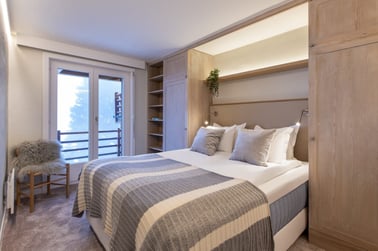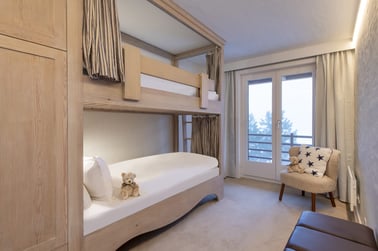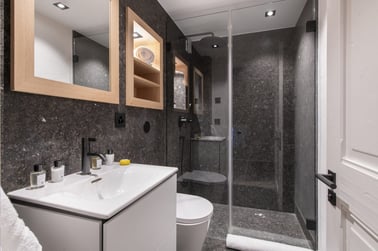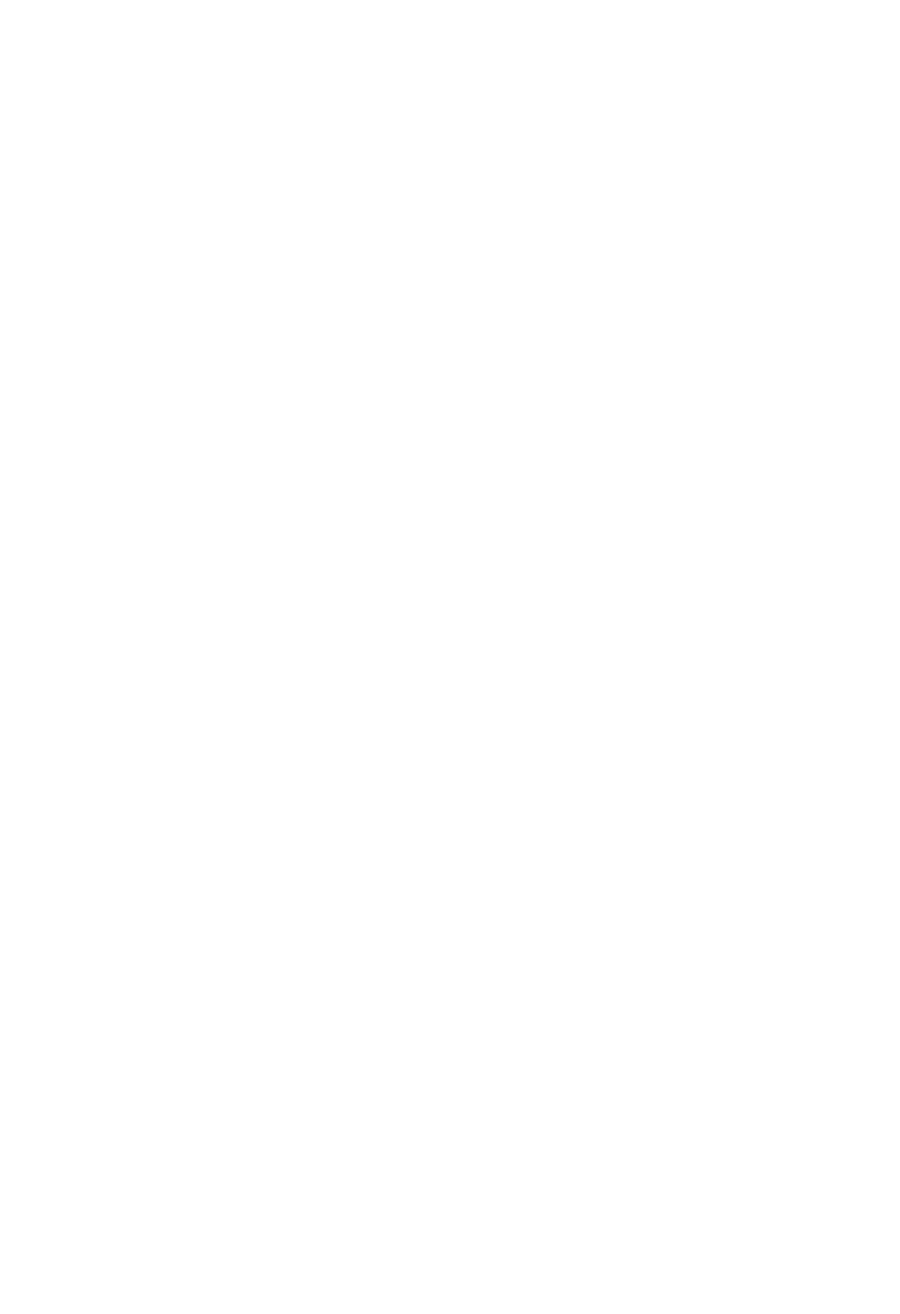Standard Services
- Concierge service prior to arrival and for the duration of your stay;
- Luxury toiletries;
- Fresh linen and towels on arrival;
- End of stay clean;
Additional Services
Extra Charges Apply
- Daily housekeeping;
- Private transfers to and from resort;
- Lift passes and lift pass delivery service;
- In-chalet ski and boot delivery service;
- Ski equipment hire;
- Guest Laundry;
- Childcare;
- In-chalet massage and hairdressing;
- Private ski guides, heli-skiing and ski lessons;
- Non-skiing activities;
- Pre-arrival shopping service;
- Corporate event planning;
- Please enquire about any other specific service requests.
*This service is based on a week-long stay and services may be tailored to your exact requirements during the booking process. Exact services included with each booking will be listed on the Booking Confirmation.
Standard Services
- Concierge service prior to arrival and for the duration of your stay;
- Daily housekeeping;
- Mid-week towel change;
- Luxury toiletries;
- Fresh linen and towels on arrival;
- End of stay clean;
Additional Services
Extra Charges Apply
- Private transfers to and from resort;
- Lift passes and lift pass delivery service;
- In-chalet ski and boot delivery service;
- Ski equipment hire;
- Guest Laundry;
- Childcare;
- In-chalet massage and hairdressing;
- Private ski guides, heli-skiing and ski lessons;
- Non-skiing activities;
- Pre-arrival shopping service;
- Corporate event planning;
- Please enquire about any other specific service requests.
*This service is based on a week-long stay and services may be tailored to your exact requirements during the booking process. Exact services included with each booking will be listed on the Booking Confirmation.
