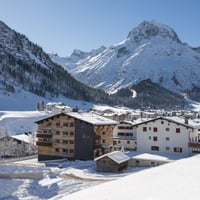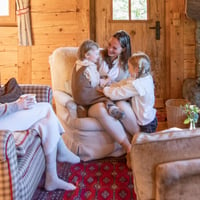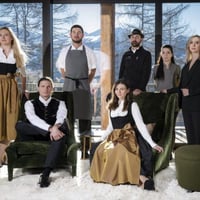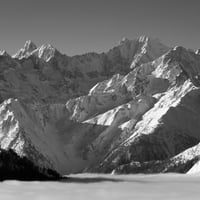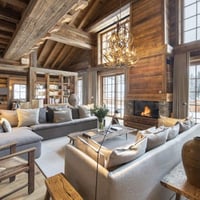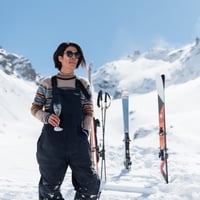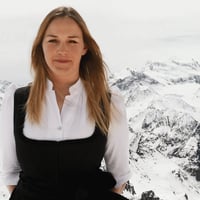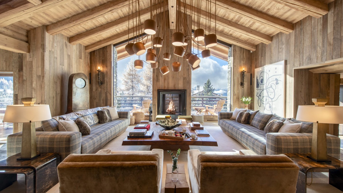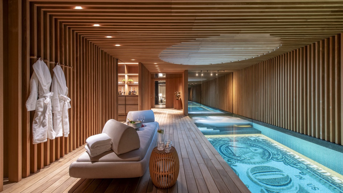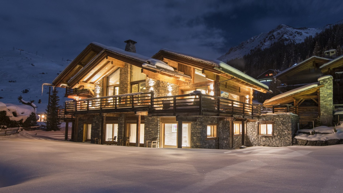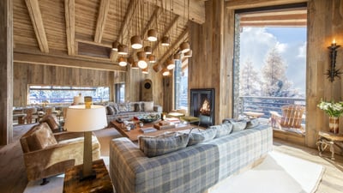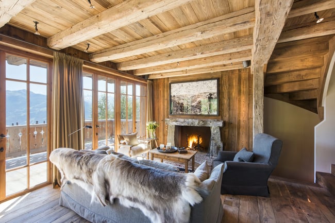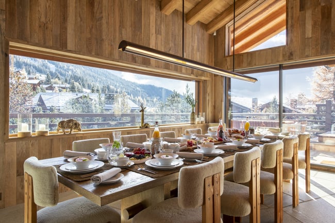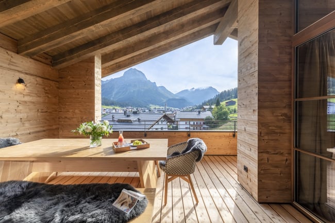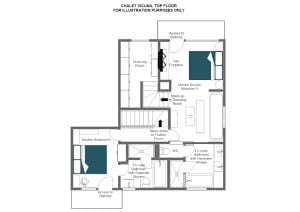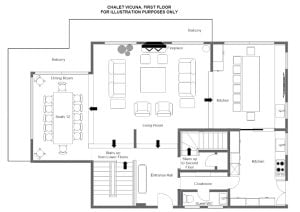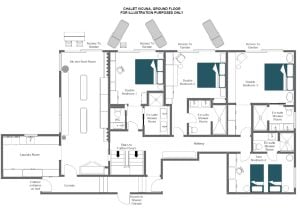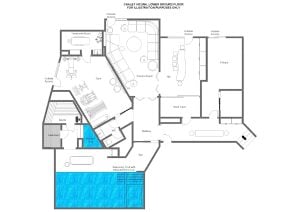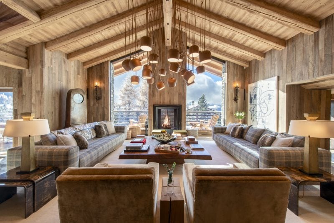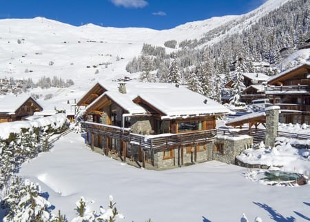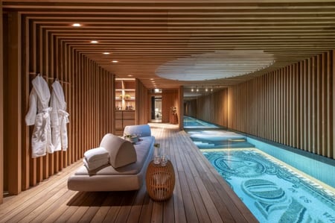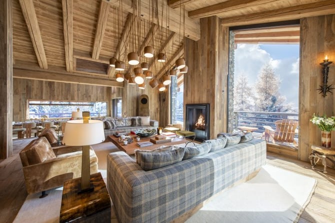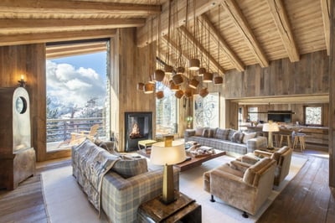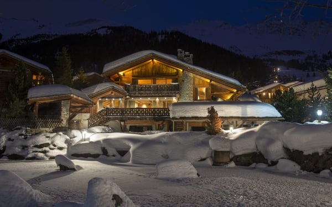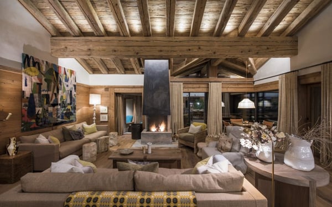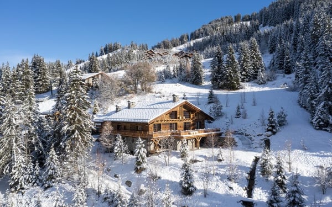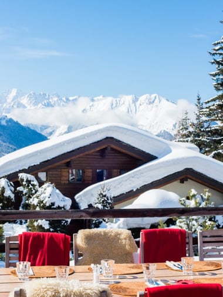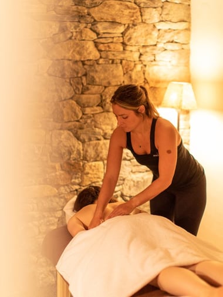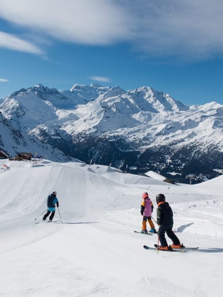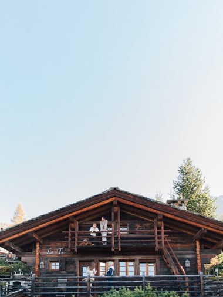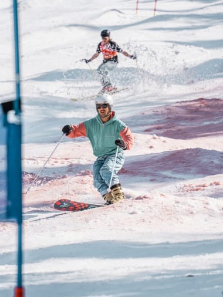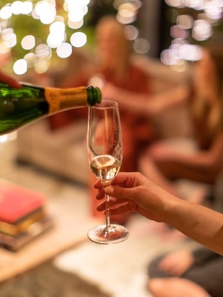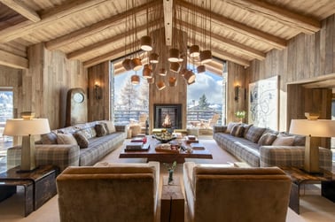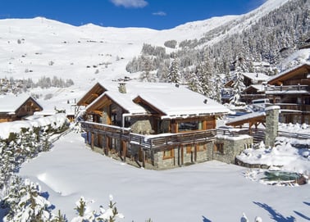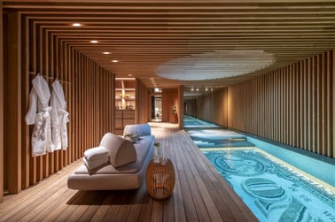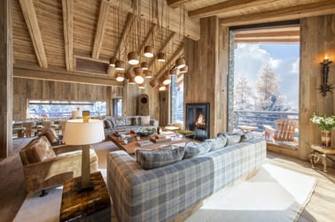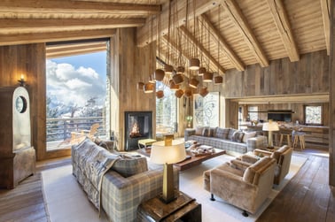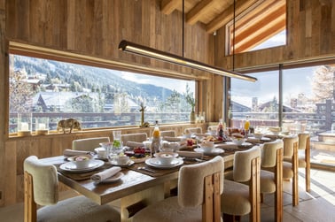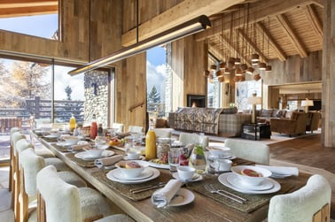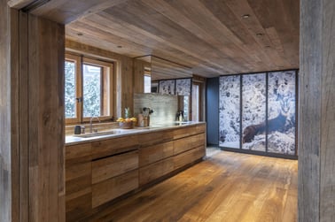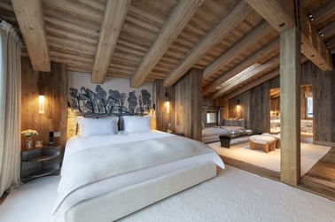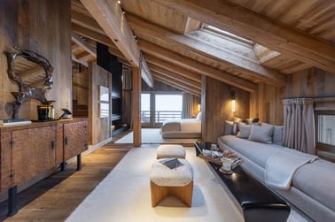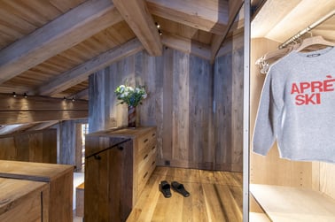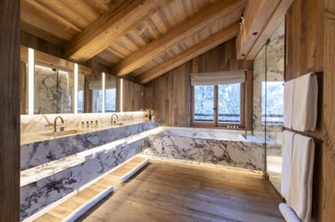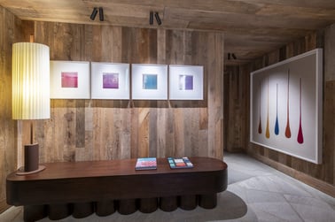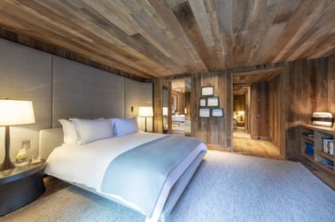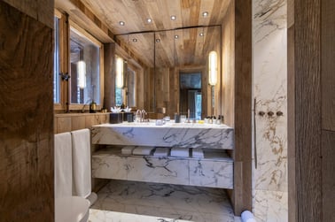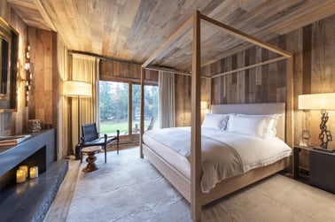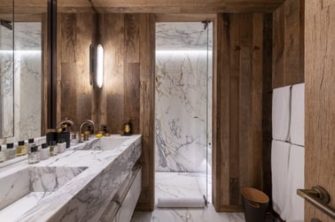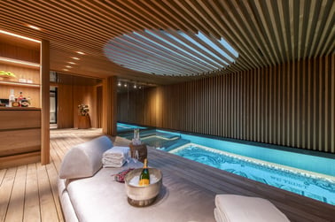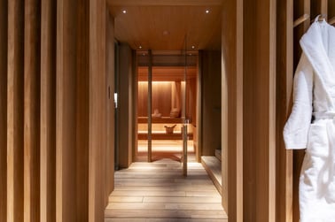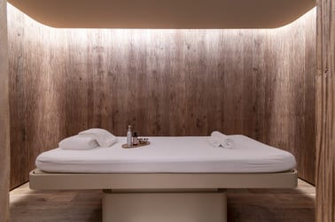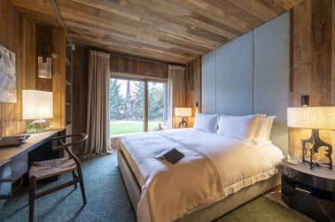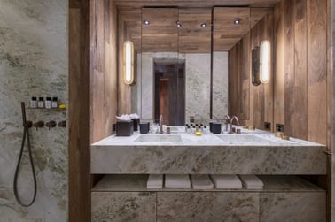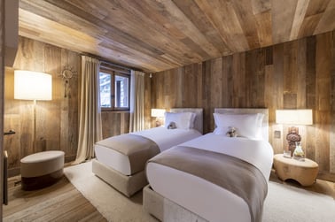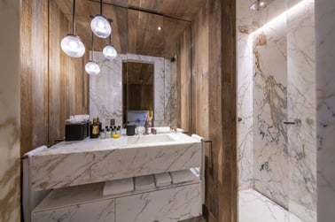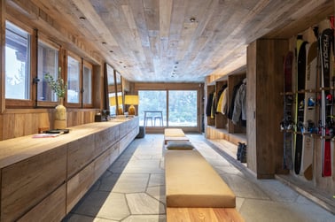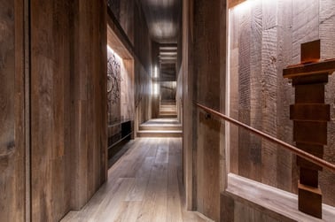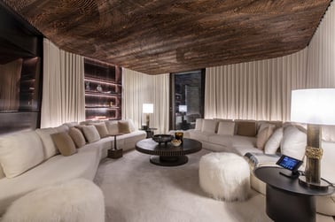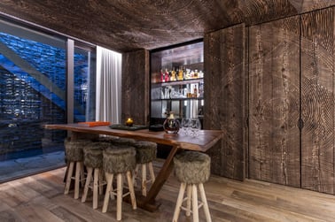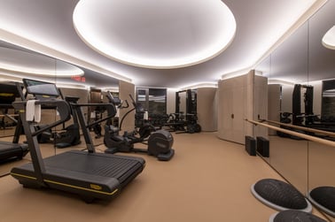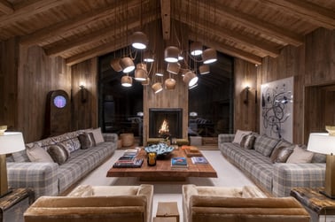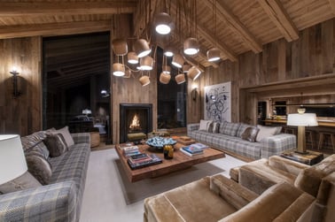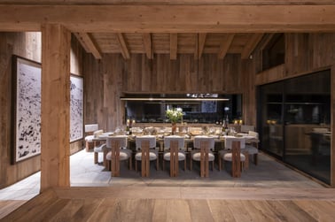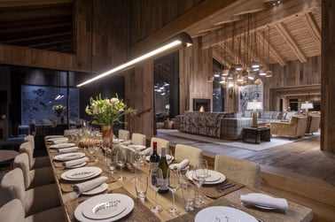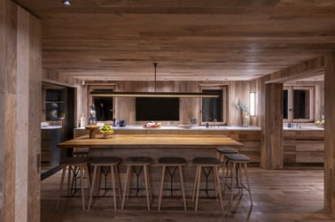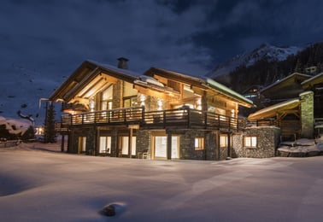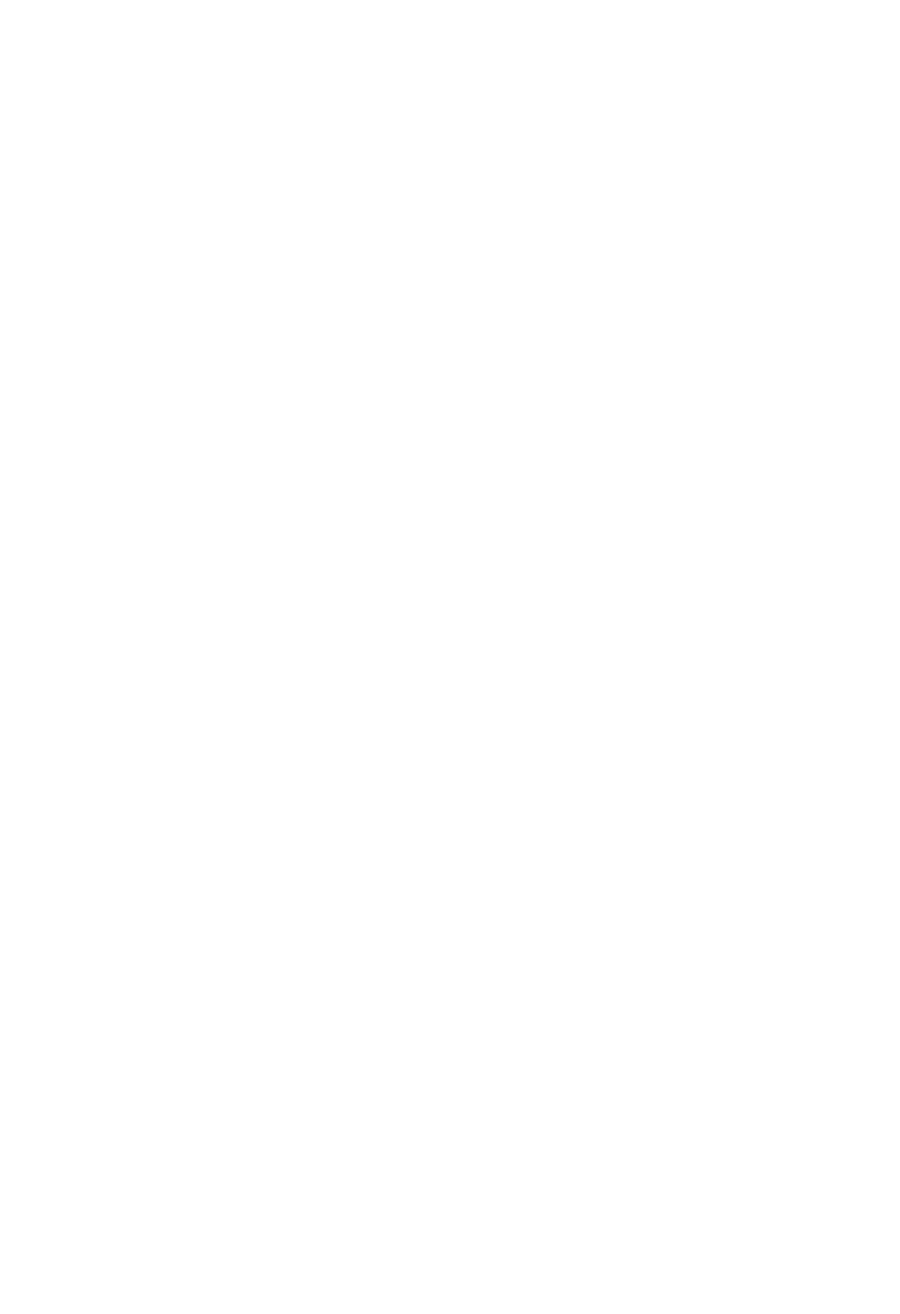Standard Services
- Concierge service prior to arrival and for the duration of your stay;
- Daily housekeeping service;
- Daily towel changes and mid-week linen change;
- Robes, slippers and toiletries;
- Hairdryers in every bathroom;
Additional Services
Extra Charges Apply
- Private transfers to and from resort;
- Lift passes and lift pass delivery service;
- In-chalet ski and boot fitting service;
- Ski equipment hire;
- Guest Laundry;
- Childcare;
- In-chalet massage and hairdressing;
- Private ski guides, heli-skiing and ski lessons;
- Non-skiing activities;
- Pre-arrival shopping service;
- Helicopter transfers;
- Corporate event planning;
- Please enquire about any other specific service requests.
*This service is based on a week-long stay and services may be tailored to your exact requirements during the booking process. Exact services included with each booking will be listed on the Booking Confirmation.
Standard Services
- Chalet Manager / Concierge service daily;
- Chef serving breakfast on 7 days and dinner on 6 evenings;
- Host(s) serving breakfast and afternoon tea on 7 days and dinner on 6 evenings;
- Chalet maid service every day;
- One Dedicated chauffeur with one 7 seater vehicle (restricted to resort travel only due to local licence restrictions) operating from 8am till 1am daily. Private transfers can be arranged for travel out of resort at request for an additional charge;
- Weekly linen change and daily towel changes;
- Luxury bathroom products, robes and slippers;
- Hairdryers in every bathroom;
Additional Services
Extra Charges Apply
- Private transfers to and from resort;
- Lift passes and lift pass delivery service;
- In-chalet ski and boot delivery service;
- Ski equipment hire;
- Guest Laundry;
- Childcare;
- In-chalet massage and hairdressing;
- Private ski guides, heli-skiing and ski lessons;
- Non-skiing activities;
- Pre-arrival shopping service;
- Helicopter transfers;
- Party planning;
- Corporate event planning;
- Please enquire about any other specific service requests.
*This service is based on a week-long stay and services may be tailored to your exact requirements during the booking process. Exact services included with each booking will be listed on the Booking Confirmation.
