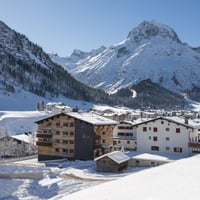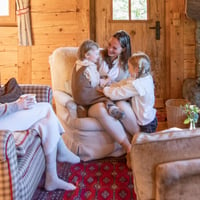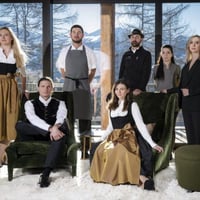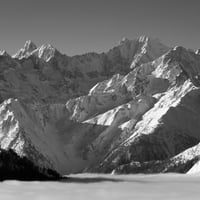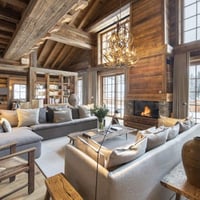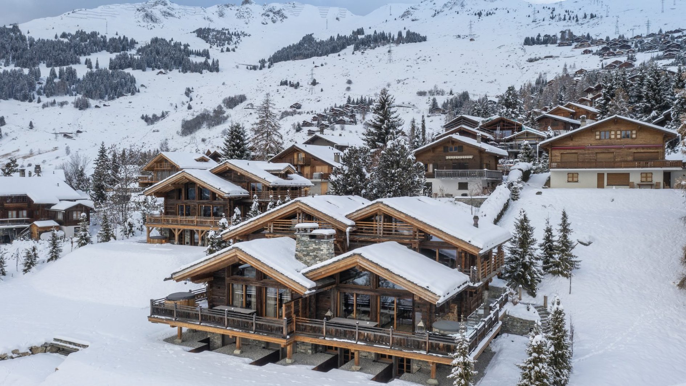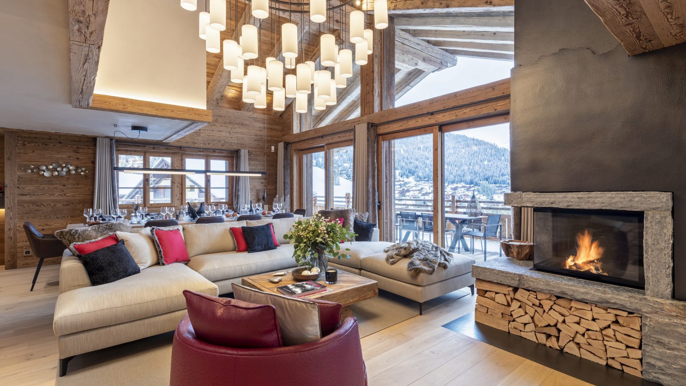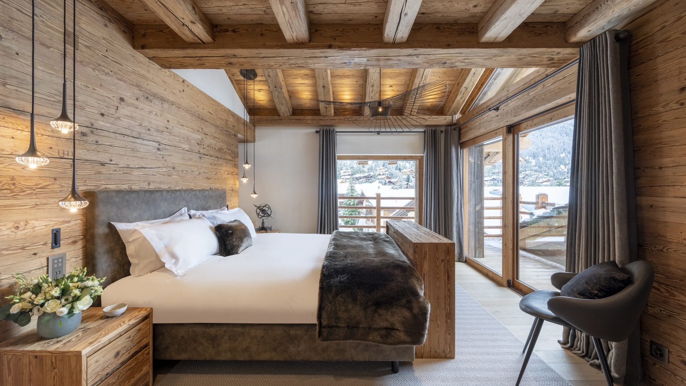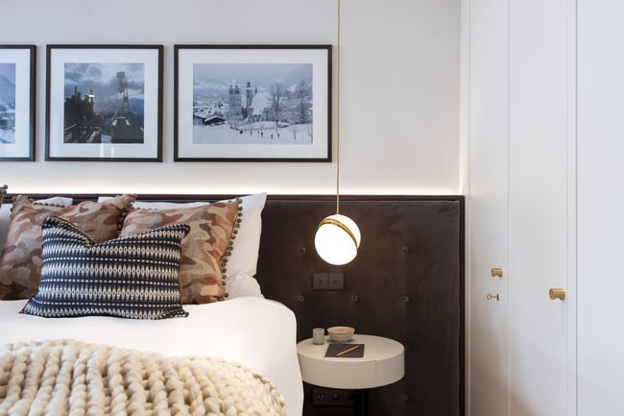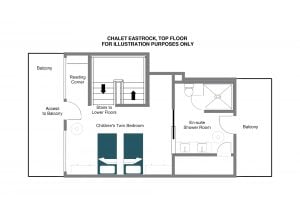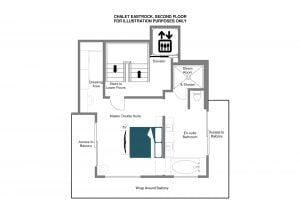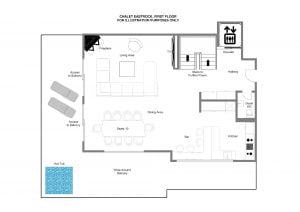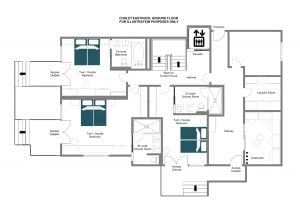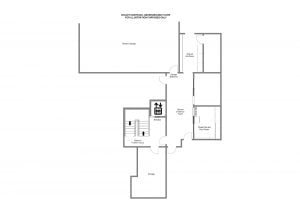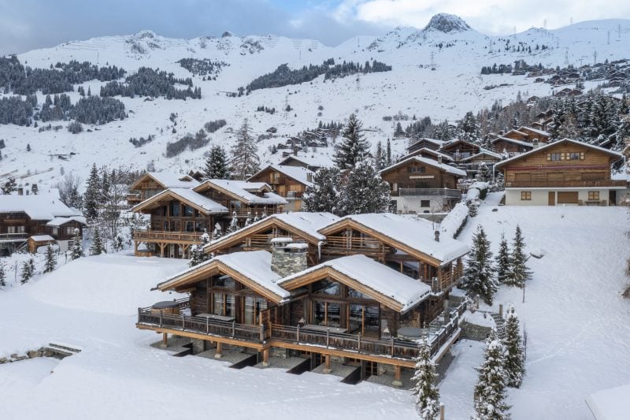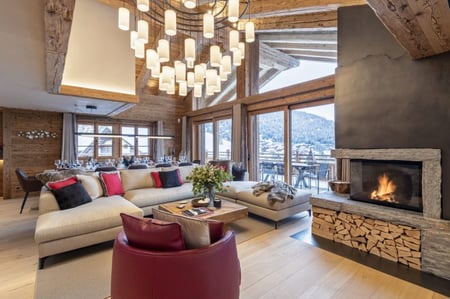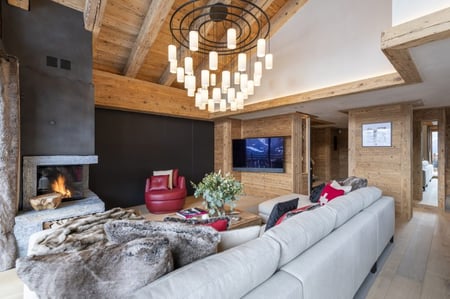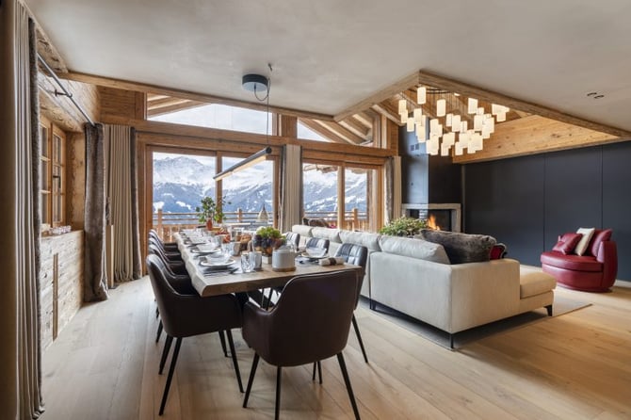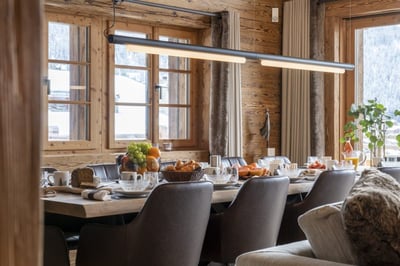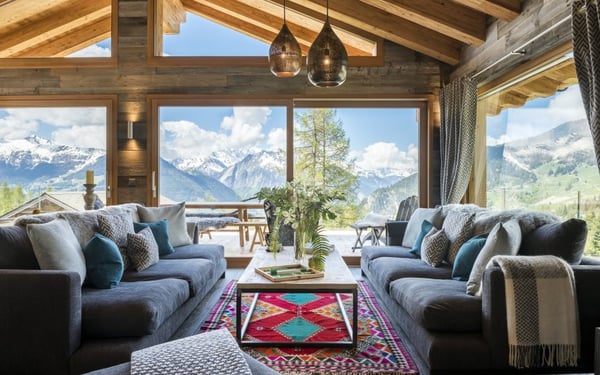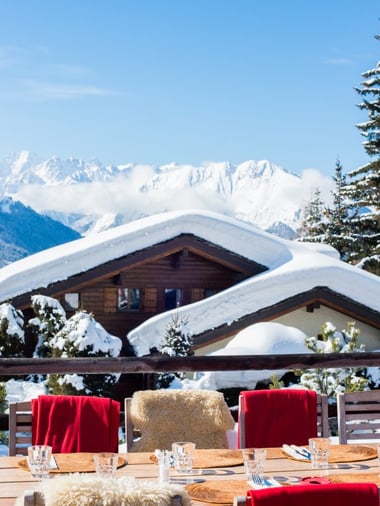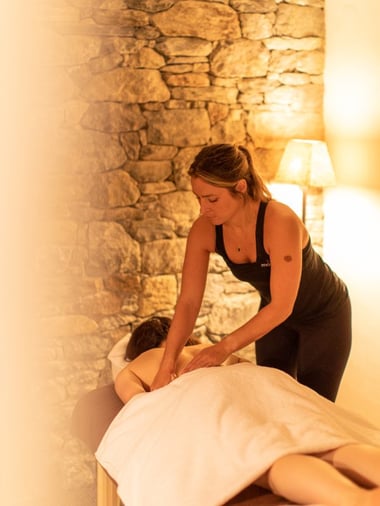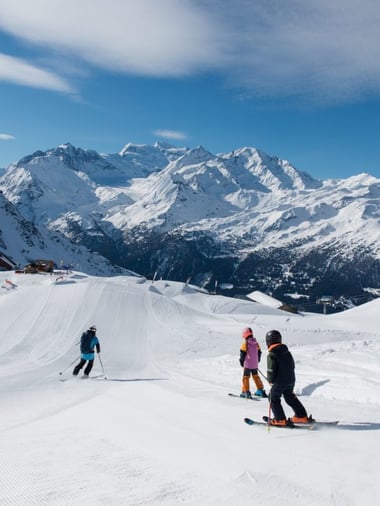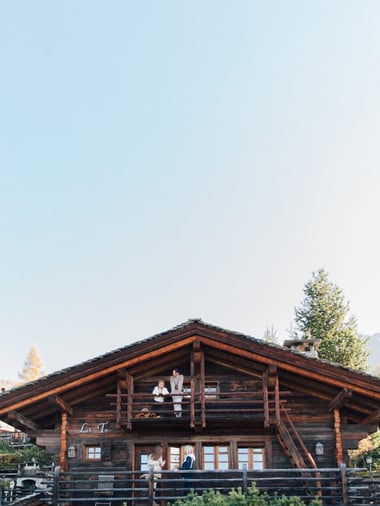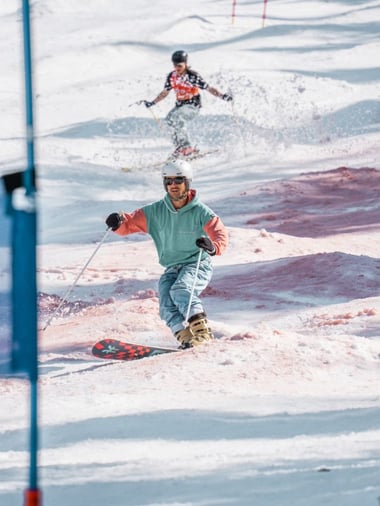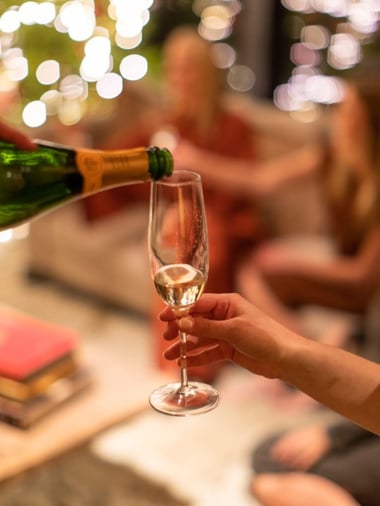- Switzerland
- - Verbier
- - Zermatt
- Austria
- - Lech
- - St Anton
- France
- - Val d'Isere
- - Courchevel
- - Meribel
All Resorts
Finest resorts across the Alpes.
Family Friendly Chalets
Alpine chalets made for large groups.
- Winter 2024/25
- Christmas & New Year
- Christmas
- New Year
- Feb Half Term
- Easter
- Seasonal and Annual
- Summer
Availability
View Prices and Availability For The Ultimate Luxury Ski Holiday In The Alps
- Trending Properties
- Newcomers
- Ski-in Ski-out
- Family Favourites
- For the Season
- Summer
- Summer Villas
- Chalets with Swimming Pools
- Chalets with Hot Tubs
- Catered Chalets
- Luxury Apartments
- Residences
Our Collections
Explore our handpicked collections
- Our Story
- Our Brands
- Why Bramble Ski
- Work For Us
- Join Our Portfolio
- Our Agent Advantages
- Awards
- Press
Explore Bramble
Explore Bramble Ski
