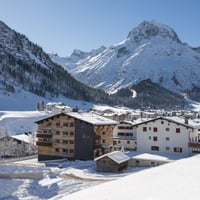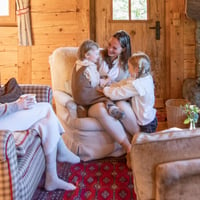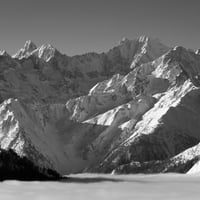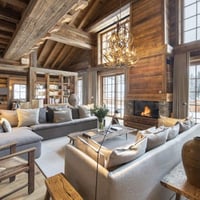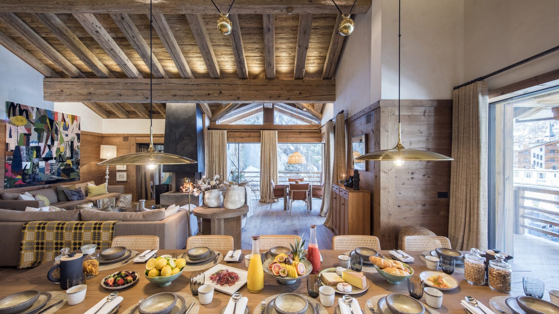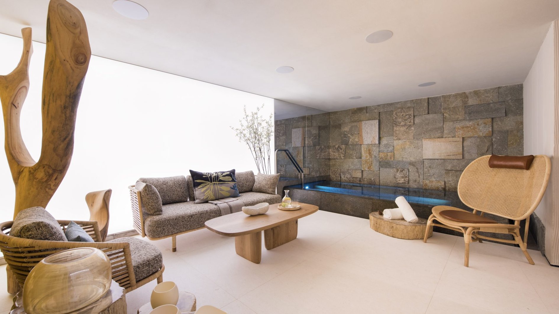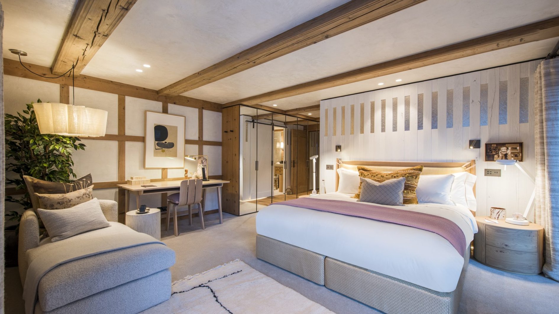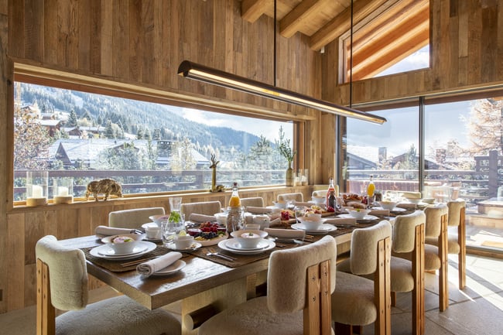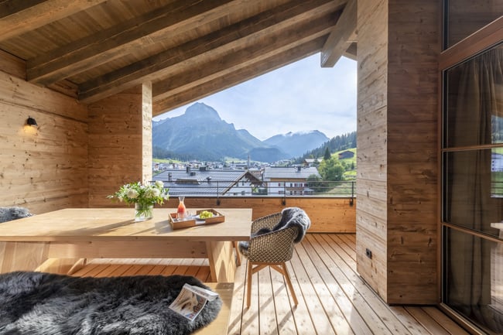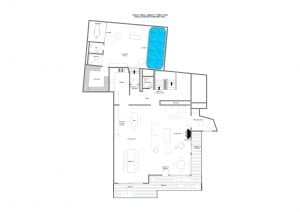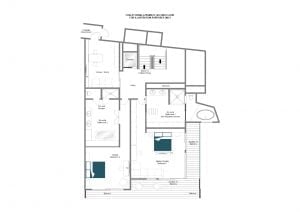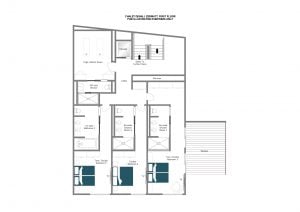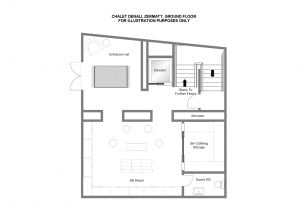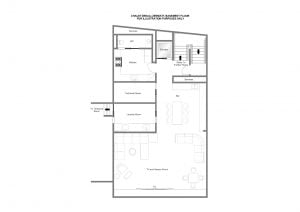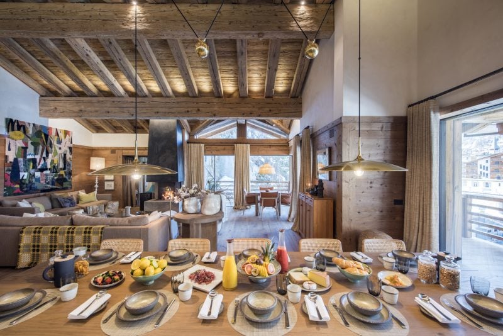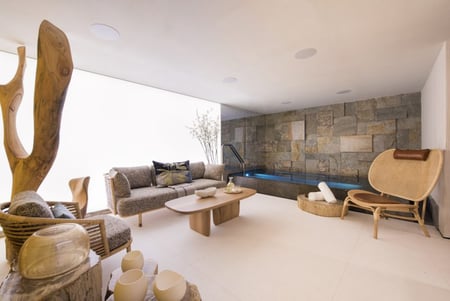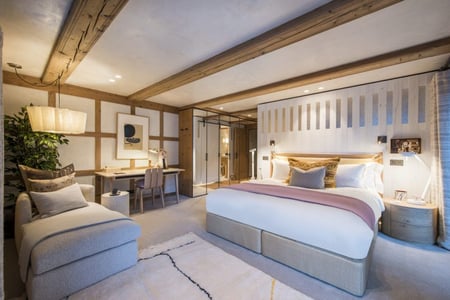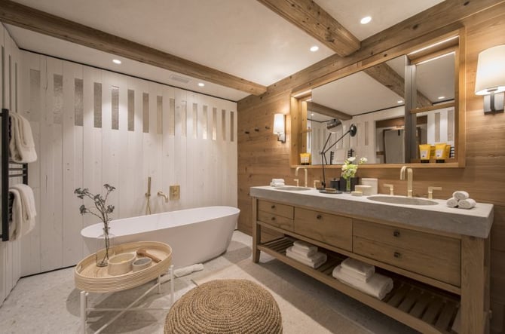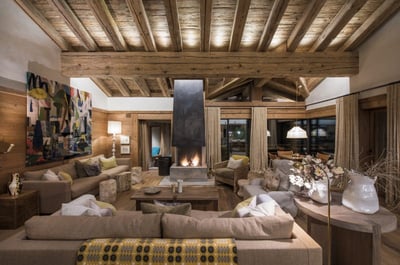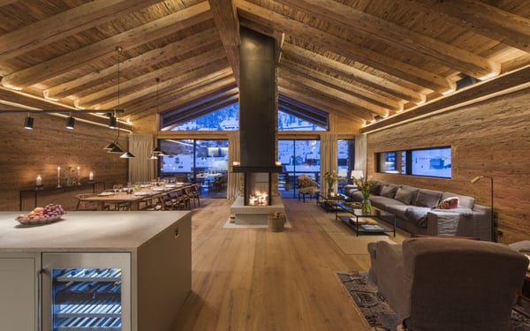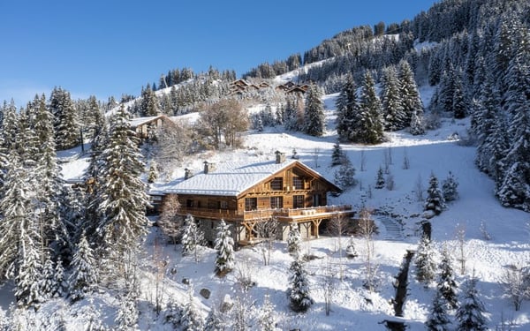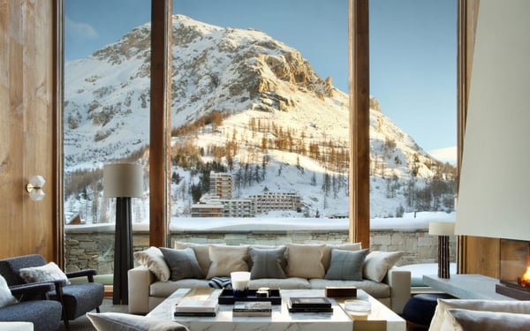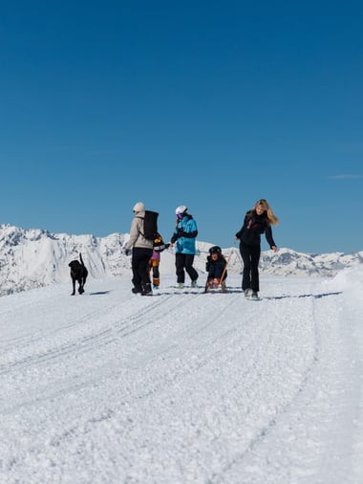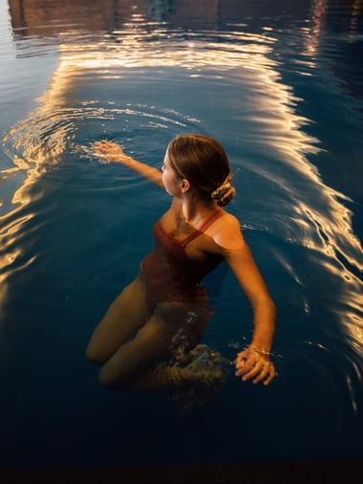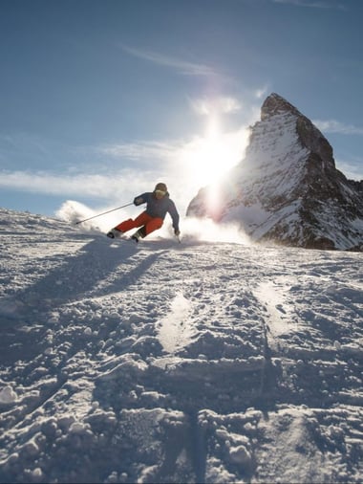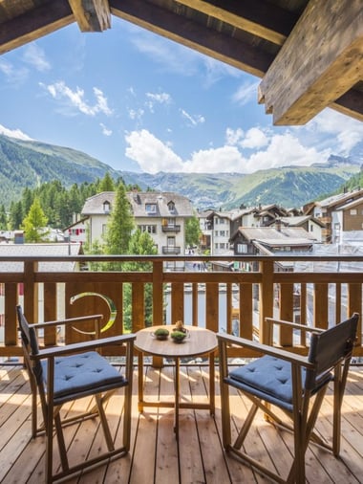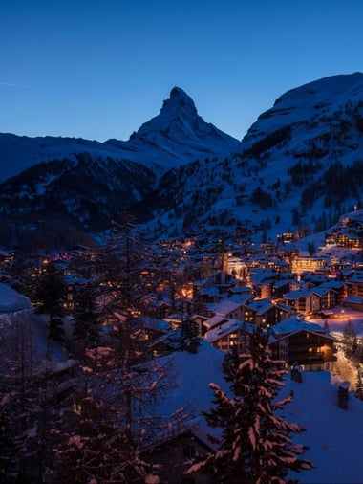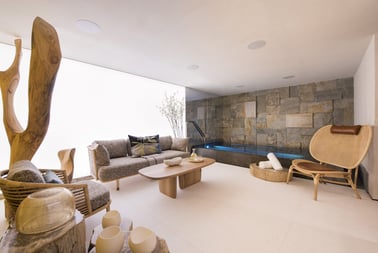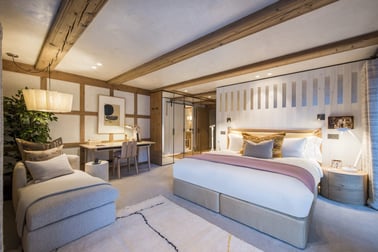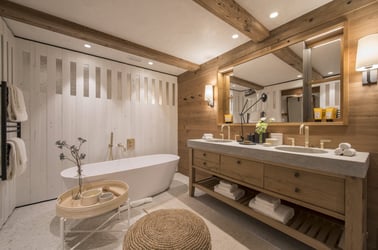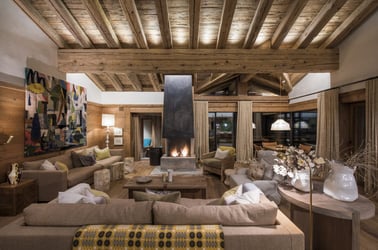Sitting proudly on the edge of the development, in perfect view of the iconic Matterhorn, is the incredible Chalet Denali. This chalet is ideally located at the very heart of the village, in immediate proximity to the shopping, night life, and the main railway station. The Sunnegga funicular is only a short stroll from the chalet and whisks you directly up to the ski slopes in three minutes.
The 7 Heavens properties share an impressive entrance hall leading into a lobby and central living room with warming fireplace and bar. All the individual chalets are accessed from the central foyer. A state-of -the-art gym, complete with all the latest equipment and technology, is available for use by all guests staying in the 7 Heavens Residence.
The chalet’s striking interior is befitting of the world class South African interior designer who carefully curated the collection of furnishings, finishings and artwork. Offering tasteful stone and wood compositions throughout, Chalet Denali is a feng-shui inspired, sensory indulgent chalet that will appeal to those guests seeking understated luxury without compromising on warmth and character.
Upon entering Chalet Denali you can deposit your skis in the ski room, which is located alongside the generous welcome area with its own guest washroom. The lobby is rich in natural light that floods through the skylight. In this bright and welcoming space you are surrounded by highly textured corduroy concrete walls inspired by freshly groomed pistes. From here, take the stairs or opt for the lift which access each of the five floors of the property. Earthy tones and evocative textures have been used to magnificent effect and are harmonised beautifully with colonial-style furniture and vibrant artwork to create a unique alpine residence. Plenty of plant life throughout contribute to this ‘Zen’ space, the perfect home to retire to after a day on the slopes. This magnificent chalet faces due south west and indulges in spectacular views of the iconic Matterhorn from its wrap around terrace.
The chalet benefits from a very comfortable and spacious living and dining area located on the top floor of the chalet with dramatic high beamed ceilings. Picture windows open onto the balcony and perfectly frame the enchanting panoramic views beyond. Sophisticated outdoor seating make the balcony an inviting option for sundowners or enjoy the comfort of sumptuous sofas in the living area which surround the central fireplace. Another ideal option for sipping champagne while soaking up the alpine atmosphere. The dining room caters for glamorous evening meals, seating up to 12 guests at the table, and is adjacent to the living space and serving kitchen. There is a professional kitchen on this floor, which can be closed off to ensure maximum privacy. The top floor also encompasses the formidable spa area which features a large hot tub, wet lounge, massage area, hammam, shower and guest toilet. A truly decadent area to retreat to.
The lower ground floor hosts a decadent cinema lounge with a card table and bar area.
Moving upstairs onto the first floor of the property, there are three beautiful double bedrooms and a wonderfully tranquil yoga room. All bedrooms have en-suite shower/bathrooms and two of them can also be configured as twins. One of them has its own private terrace.
The second floor of the chalet is home to the two sumptuous master suites, both with en-suite bathrooms that include free-standing bathtubs and separate shower cubicles as well as his and hers sinks. All of the bathrooms throughout the property have rain showers, heated towel rails, and brass fittings. Both of these suites have access to a shared terrace. On this floor there is also a private study-come-reading room. The chalet is fitted throughout with USB port sockets.
