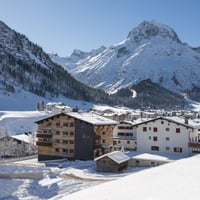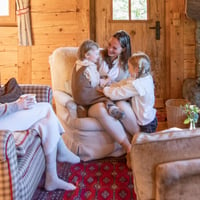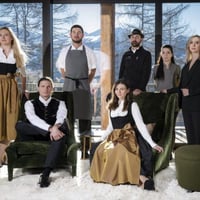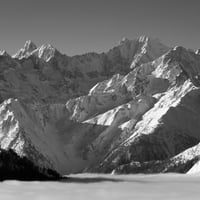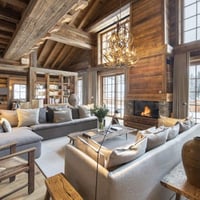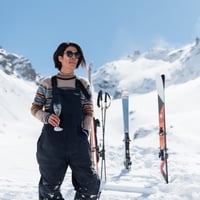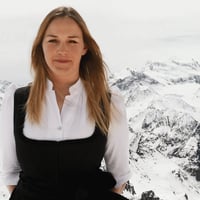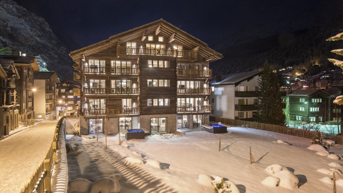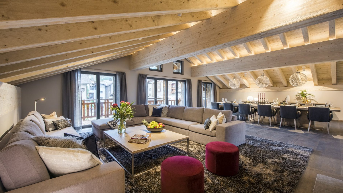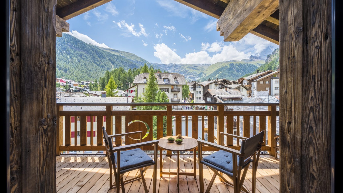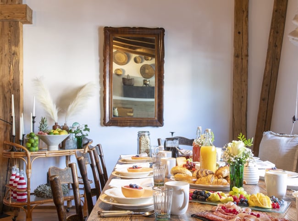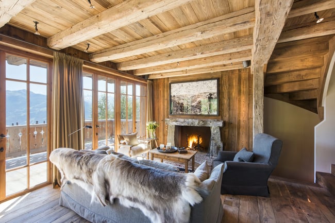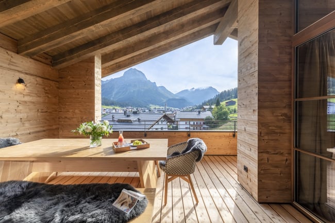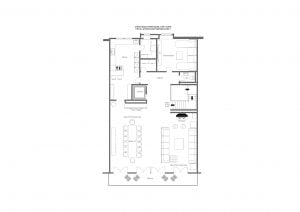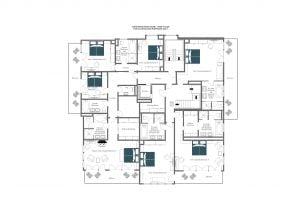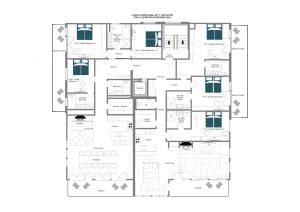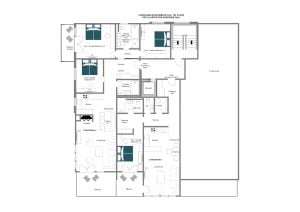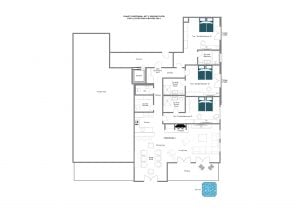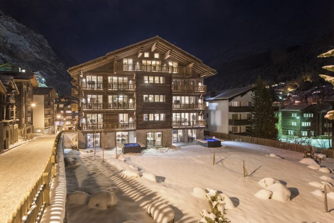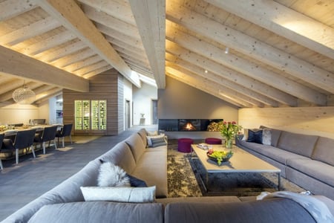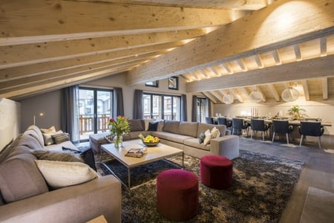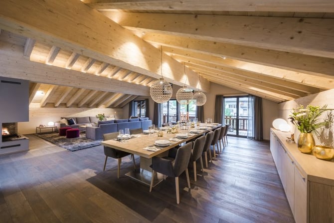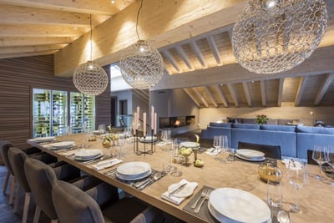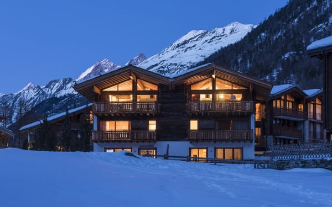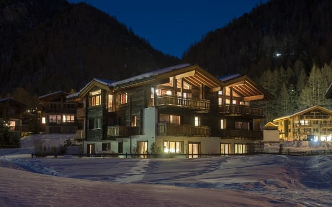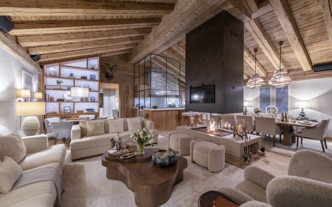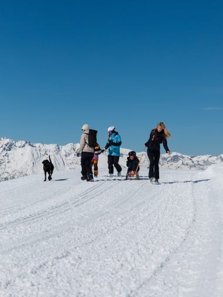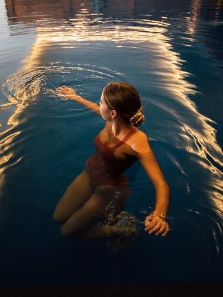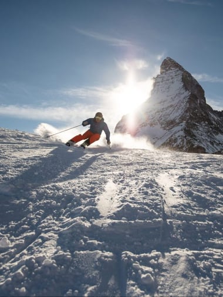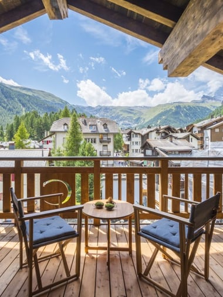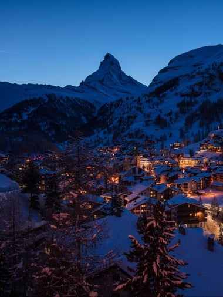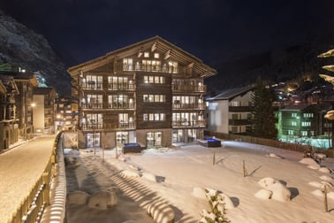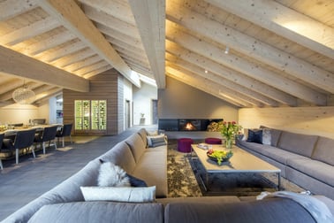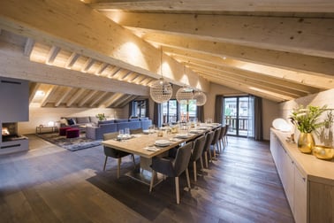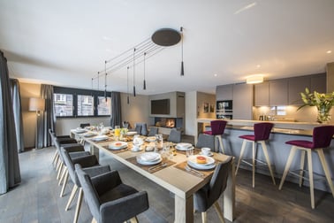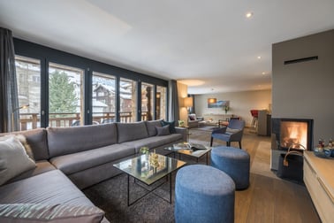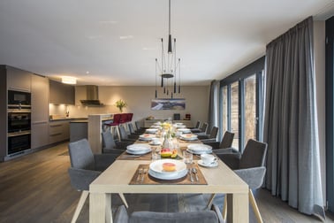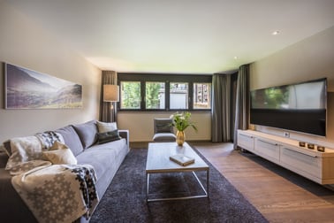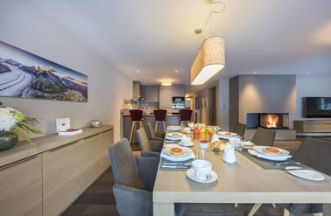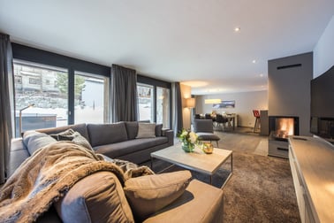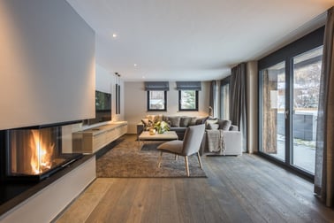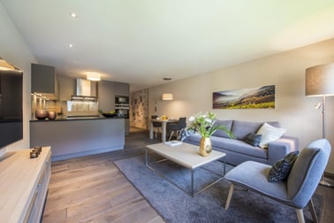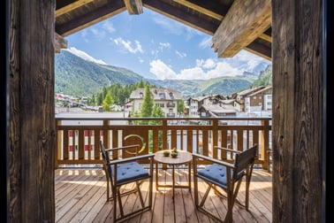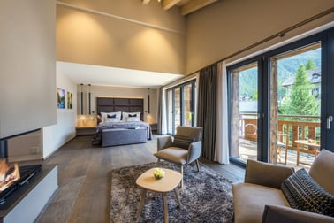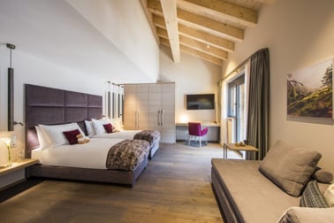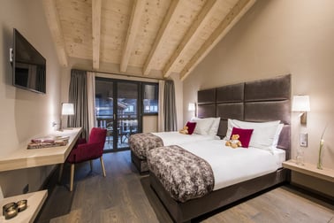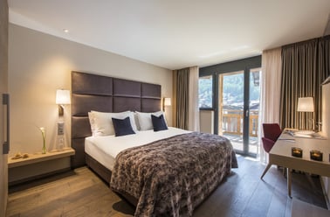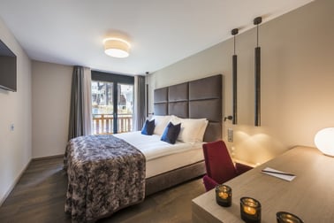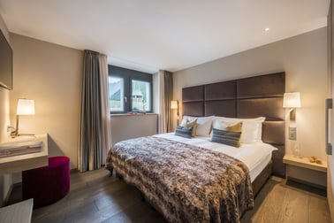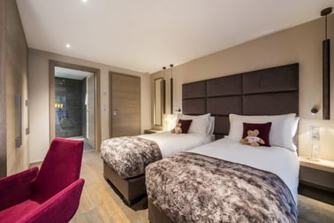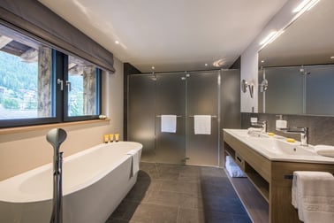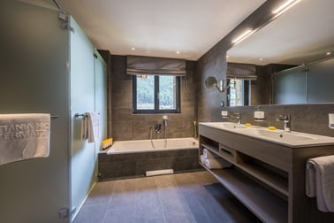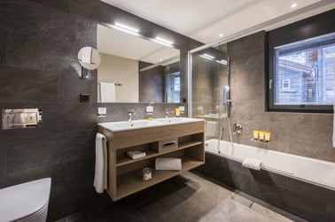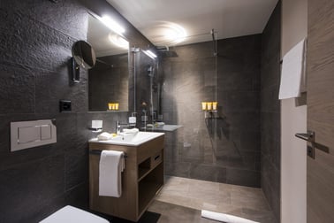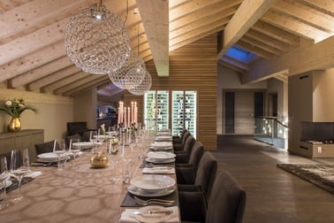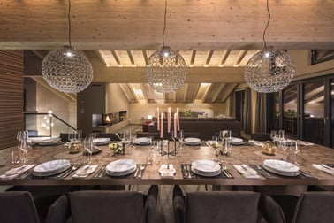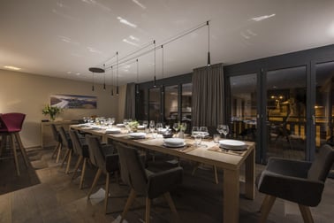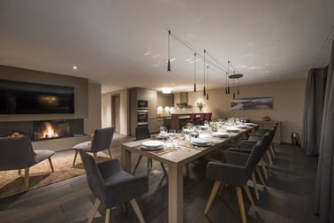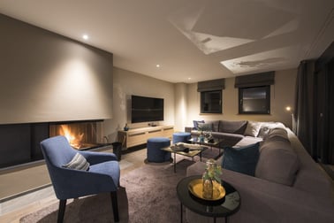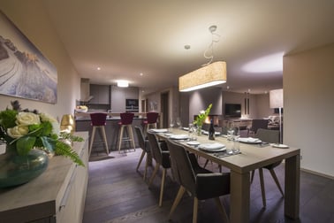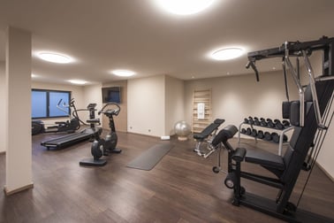Standard Services
-
Concierge service prior to arrival
-
Residence concierge service available daily from 8.00am - 12.00pm and 17.00pm - 19.00pm
-
Daily housekeeping service;
-
Daily continental breakfast, set-up and cleared away;
-
Mid-week towel change;
-
Robes, slippers and toiletries;
-
Hairdryers in every bathroom;
-
One complimentary in resort taxi on the arrival and departure day to the property.**
Additional Services
Extra Charges Apply
-
Private transfers to and from resort;
-
Lift passes & Lift pass delivery service;
-
Ski equipment hire;
-
Childcare;
-
In-chalet massage and hairdressing;
-
Private ski guides, heli-skiing and ski lessons;
-
Non-skiing activities;
-
Pre-arrival shopping service;
-
Helicopter transfer;
-
Party planning;
-
Corporate event planning;
-
Please enquire about any other specific service requests.
*This service is based on a week-long stay and services may be tailored to your exact requirements during the booking process. Exact services included with each booking will be listed on the Booking Confirmation.
**Taxis for mid stay arrivals or departures are at an additional cost
Standard Services
-
Concierge service prior to arrival;
-
Residence concierge service available daily from 8.00am - 12.00pm and 17.00pm - 19.00pm
-
Daily housekeeping service;
-
Mid-week towel change;
-
Robes, slippers and toiletries;
-
Hairdryers in every bathroom;
-
One complimentary in resort taxi on the arrival and departure day to the property.**
Additional Services
Extra Charges Apply
-
Private transfers to and from resort;
-
Lift passes & Lift pass delivery service.;
-
Ski equipment hire;
-
Childcare;
-
In-chalet massage and hairdressing;
-
Private ski guides, heli-skiing and ski lessons;
-
Non-skiing activities;
-
Pre-arrival shopping service;
-
Helicopter transfer;
-
Party planning;
-
Corporate event planning;
-
Please enquire about any other specific service requests.
*This service is based on a week-long stay and services may be tailored to your exact requirements during the booking process. Exact services included with each booking will be listed on the Booking Confirmation.
