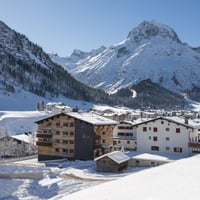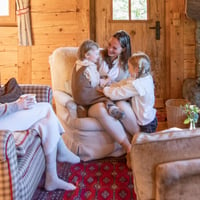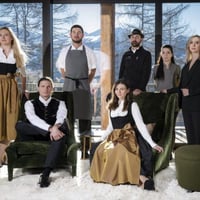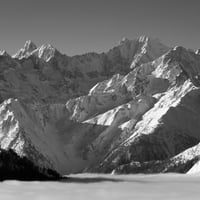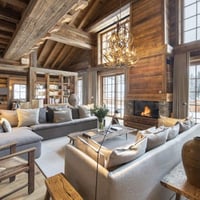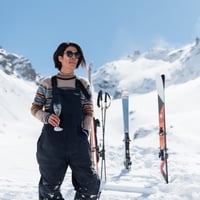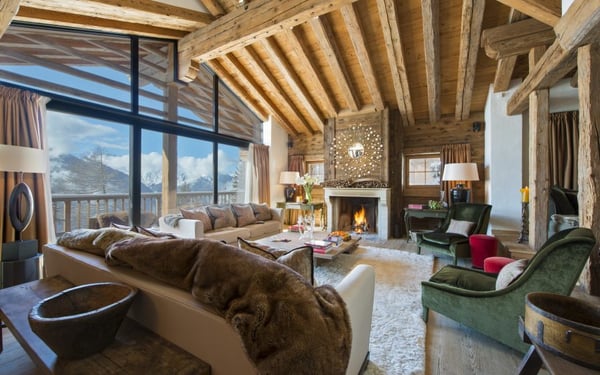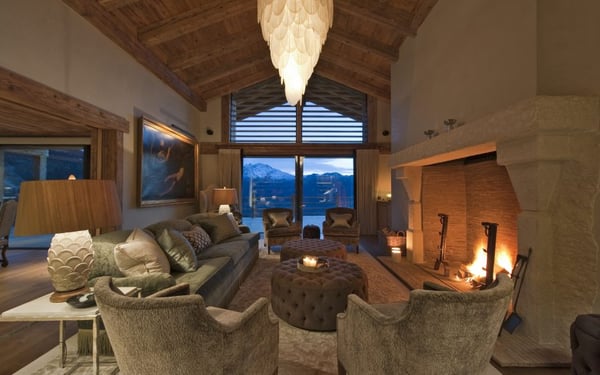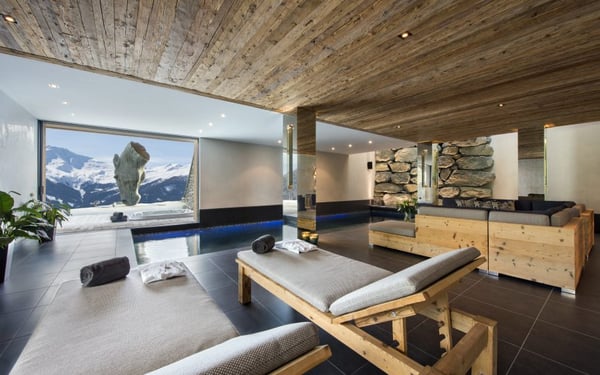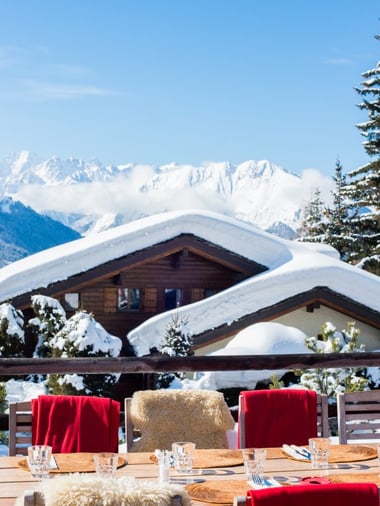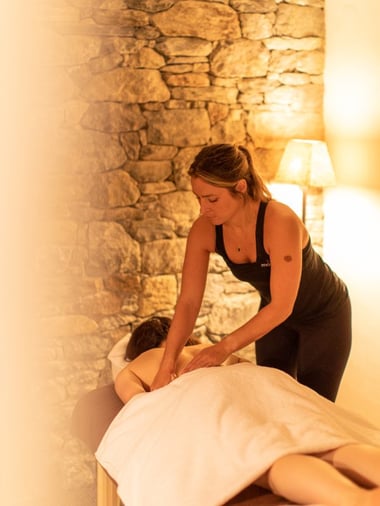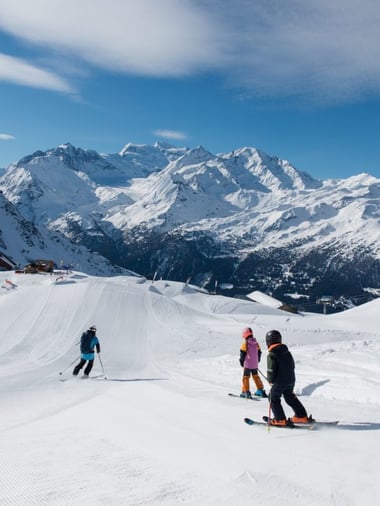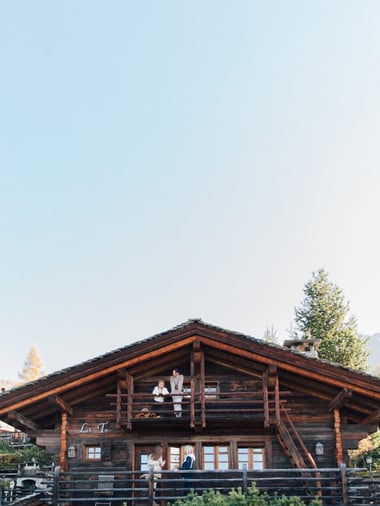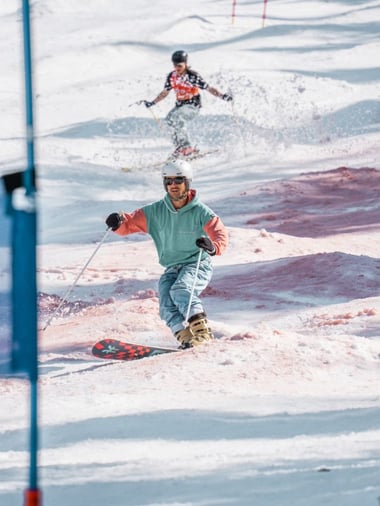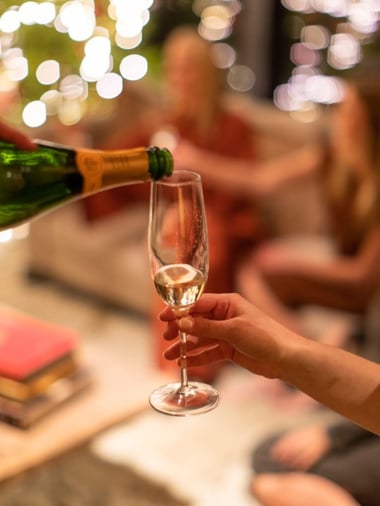The Bella Coola Estate combines two outstanding chalets, Bella Coola and Le Ti, to make up this magnificent estate. Positioned in the heart of Verbier, providing the perfect private alpine property and embodying timeless alpine chic. The property is luxuriously decorated throughout, featuring hand-picked artefacts, making this a truly enchanting property.
The estate sleeps up to 18 guests in eight beautifully decorated bedrooms each designed to offer relaxing comfort. Alpine detailing, rich fabrics, striking artwork, and exquisite furnishings create an exclusive mountain retreat, ideal in which to relax and entertain.
The master suite is situated on the top floor of Bella Coola. It's a beautifully decorated bedroom with his and hers dressing rooms and an en-suite bathroom. There is access to a private balcony with stunning views of the mountains through the French doors.
On the ground floor of Bella Coola, there are four additional bedrooms, two wonderful guest bedrooms with terrace access as well as a twin/double room and further twin/double bedroom, all with en-suite facilities.
Further bedrooms can be found in the beautiful Le Ti which can be accessed from Bella Coola either through the indoor garage or across the lawn. On the ground floor there are two wonderful master bedrooms, both traditionally furnished and with en-suite bathrooms. A further quad bunk room with en-suite shower room is also found on this floor. There is an additional shower room at this level which can be dedicated to the mezzanine which has two single beds situated above the living room.
At the heart of the estate is the stunningly luxurious spa and wellness area, the ideal place to spend hours relaxing. Surrounded by grand pillars is the fabulous indoor heated pool, through the sweeping drapes and archways is the colonial style champagne bar. Tired ski legs can be revived in the hamman or under starry skies in the outdoor hot tub.
Every area of this extensive estate offers endless opportunities to be entertained. There are two sumptuous living areas with large open fireplaces, the perfect rooms in which to relax before dinner and recall the days stories from the slopes with a glass of champagne and mouth-watering canapes. There is a games and entertainment room with pool table, dart board, Wii and extensive film and DVD collection which will keep children amused for hours.
Our hosts can prepare drinks at either of the two bars for you to enjoy on the spacious terraces while you take in the spectacular mountain views and watch the sunset over Verbier. Both properties have open plan kitchen and dining areas where you can enjoy exquisite meals prepared by our outstanding chefs.
The Bella Coola Estate sets the stage for a truly memorable and luxurious mountain holiday. Our team of highly skilled professionals, each selected for their outstanding excellence in their field, will be on hand to look after guests.
The estate is fully serviced by an estate manager, professional chef, hosting team, daily housekeeping team, and a dedicated driver. Food and alcohol is an additional charge.
*Please note - the dining table in Chalet Bella Coola sits a maximum of 14 people.
